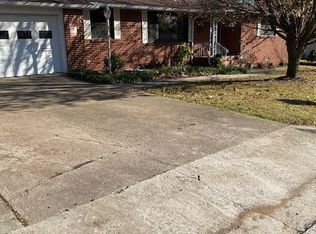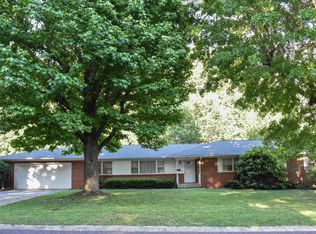Well cared for home. Beautiful Hardwood Floors. Covered Patio. Fenced Backyard. Storage Shed stays. Double Portable Carport plus attached Garage.Make your appointment today before its too late!
This property is off market, which means it's not currently listed for sale or rent on Zillow. This may be different from what's available on other websites or public sources.

