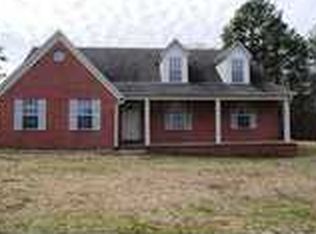Fantastic 4 bedroom (PLUS A BONUS), 3 bath home! This one has quite a few other bonus features - AMAZING 14'x22' covered patio & 24'x24' shop w/ electricity, heat & air! You will fall in love will all the upgrades in this home. Wood look tile floor throughout the first floor. Upgraded bathrooms with new vanities, floors, and more! Stunning kitchen with granite counters, white cabinets, and stainless steel appliances. Upgraded trim and finishes throughout home. County taxes only! Do not miss it!
This property is off market, which means it's not currently listed for sale or rent on Zillow. This may be different from what's available on other websites or public sources.

