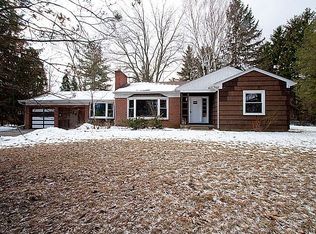Sold
$825,000
1301 Bird Rd, Ann Arbor, MI 48103
5beds
4,188sqft
Single Family Residence
Built in 1971
1.26 Acres Lot
$930,600 Zestimate®
$197/sqft
$4,257 Estimated rent
Home value
$930,600
$847,000 - $1.03M
$4,257/mo
Zestimate® history
Loading...
Owner options
Explore your selling options
What's special
This magnificent property offers an unparalleled living experience on a 1.3-acre lot providing serenity and breathtaking views of the treasured Bird Hills Nature Area. The main floor presents a harmonious blend of spaces including a family room that overlooks the lush backyard, large living room and elegant dining room. The versatile main floor bedroom has a private entrance and bath ideal for remote work or guest suite. The spacious laundry/mud room is conveniently located off the extended 2.5 car garage. The updated kitchen is thoughtfully designed to capture the beauty of the outdoors. Imagine preparing meals while enjoying the forest beyond the deck. When you're ready to dine al fresco, the large deck is steps away. Upstairs, you'll find four spacious bedrooms. Upstairs, you'll find four spacious bedrooms. The primary retreat is complete with access to an enormous closet, balcony and a private ensuite bathroom. The basement is fully finished, offering additional living space with a full bath and plenty of storage, making it an ideal spot for a home theater or gym. The location is premier as all school grades are within walking distance and it is a quick drive to downtown Ann Arbor. The best of both worlds - a peaceful sanctuary with easy access to city amenities.
* New Carpet and Fresh Paint!
Zillow last checked: 8 hours ago
Listing updated: January 23, 2024 at 08:33am
Listed by:
Stephanie Hale 734-277-9501,
Howard Hanna Real Estate
Bought with:
Desert Klein-Kassab, 6501414164
Max Broock REALTORS®
Source: MichRIC,MLS#: 23144157
Facts & features
Interior
Bedrooms & bathrooms
- Bedrooms: 5
- Bathrooms: 5
- Full bathrooms: 4
- 1/2 bathrooms: 1
- Main level bedrooms: 1
Primary bedroom
- Level: Upper
- Area: 342
- Dimensions: 18.00 x 19.00
Bedroom 2
- Level: Upper
- Area: 195
- Dimensions: 13.00 x 15.00
Bedroom 3
- Level: Upper
- Area: 120
- Dimensions: 10.00 x 12.00
Bedroom 4
- Level: Upper
- Area: 132
- Dimensions: 11.00 x 12.00
Bedroom 5
- Level: Main
- Area: 156
- Dimensions: 12.00 x 13.00
Dining area
- Level: Main
Dining room
- Level: Main
- Area: 168
- Dimensions: 12.00 x 14.00
Family room
- Level: Main
- Area: 360
- Dimensions: 18.00 x 20.00
Great room
- Dimensions: 0.00 x 0.00
Kitchen
- Level: Main
- Area: 286
- Dimensions: 22.00 x 13.00
Laundry
- Level: Main
- Area: 100
- Dimensions: 10.00 x 10.00
Living room
- Level: Main
- Area: 294
- Dimensions: 21.00 x 14.00
Office
- Level: Main
- Area: 156
- Dimensions: 12.00 x 13.00
Heating
- Forced Air
Cooling
- Attic Fan, Central Air
Appliances
- Included: Dishwasher, Disposal, Dryer, Microwave, Oven, Range, Refrigerator, Washer
- Laundry: Main Level
Features
- Guest Quarters, Eat-in Kitchen
- Flooring: Carpet, Ceramic Tile, Tile, Wood
- Windows: Window Treatments
- Basement: Full
- Number of fireplaces: 1
- Fireplace features: Wood Burning
Interior area
- Total structure area: 3,088
- Total interior livable area: 4,188 sqft
- Finished area below ground: 1,100
Property
Parking
- Parking features: Additional Parking, Attached, Garage Door Opener
- Has garage: Yes
Features
- Stories: 2
- Exterior features: Balcony
Lot
- Size: 1.26 Acres
- Dimensions: 175 x 315
Details
- Parcel number: 090918400001
- Zoning description: R1A
Construction
Type & style
- Home type: SingleFamily
- Architectural style: Contemporary
- Property subtype: Single Family Residence
Materials
- Brick, Wood Siding
Condition
- New construction: No
- Year built: 1971
Utilities & green energy
- Sewer: Public Sewer
- Water: Public, None
- Utilities for property: Natural Gas Connected, Cable Connected
Community & neighborhood
Location
- Region: Ann Arbor
- Subdivision: Bowens- Ann Arbor City
Other
Other facts
- Listing terms: Cash,FHA,VA Loan,Conventional
Price history
| Date | Event | Price |
|---|---|---|
| 1/19/2024 | Listed for sale | $899,000+9%$215/sqft |
Source: | ||
| 1/11/2024 | Sold | $825,000-8.2%$197/sqft |
Source: | ||
| 12/22/2023 | Contingent | $899,000$215/sqft |
Source: | ||
| 11/27/2023 | Price change | $899,000-0.1%$215/sqft |
Source: | ||
| 11/14/2023 | Price change | $900,000-5.3%$215/sqft |
Source: | ||
Public tax history
| Year | Property taxes | Tax assessment |
|---|---|---|
| 2025 | $15,805 | $376,000 -1.7% |
| 2024 | -- | $382,600 +2.8% |
| 2023 | -- | $372,100 +21.8% |
Find assessor info on the county website
Neighborhood: Newport
Nearby schools
GreatSchools rating
- 8/10Wines Elementary SchoolGrades: PK-5Distance: 0.6 mi
- 8/10Forsythe Middle SchoolGrades: 6-8Distance: 0.8 mi
- 10/10Skyline High SchoolGrades: 9-12Distance: 0.8 mi
Schools provided by the listing agent
- Elementary: Wines Elementary School
- Middle: Forsythe Middle School
- High: Skyline High School
Source: MichRIC. This data may not be complete. We recommend contacting the local school district to confirm school assignments for this home.
Get a cash offer in 3 minutes
Find out how much your home could sell for in as little as 3 minutes with a no-obligation cash offer.
Estimated market value
$930,600
Get a cash offer in 3 minutes
Find out how much your home could sell for in as little as 3 minutes with a no-obligation cash offer.
Estimated market value
$930,600
