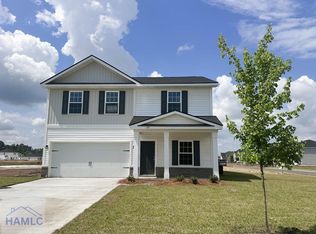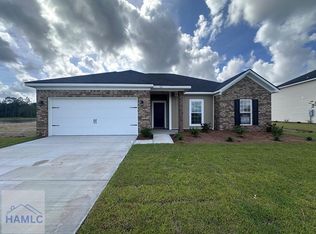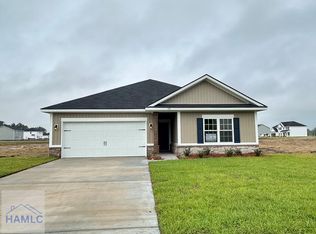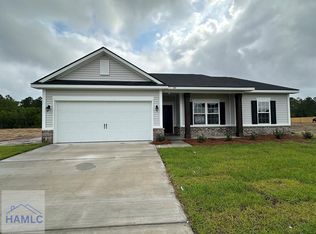Sold for $322,875
$322,875
1301 Buckhead Loop, Allenhurst, GA 31301
5beds
2,256sqft
Single Family Residence
Built in 2025
0.5 Acres Lot
$317,600 Zestimate®
$143/sqft
$2,693 Estimated rent
Home value
$317,600
$299,000 - $337,000
$2,693/mo
Zestimate® history
Loading...
Owner options
Explore your selling options
What's special
The Denmark floor plan boasts 5 bedrooms and 3 bathrooms, thoughtfully designed with adaptable spaces that cater to any family! It's exterior showcases curb appeal with a lovely brick accent skirt. As you step through the front door, you are greeted by a foyer that leads you to the home's core. The U-shaped kitchen, equipped with plenty of cabinetry, is perfect for all your cooking and storage needs. This area flows effortlessly into the dining and great room, making it ideal for both entertaining guests and everyday living. Upstairs, you'll discover a multifunctional loft that can serve as a homework nook or media space, alongside three bedrooms that share a convenient hall bathroom. Also located on the upper level, the spacious primary suite acts as a true retreat, featuring a garden tub, a separate shower, and a walk-in closet. The back patio invites you to unwind in the expansive backyard. Artistic renderings are for informational purposes only; actual floor plans, features, and inclusions may differ.
Zillow last checked: 8 hours ago
Listing updated: July 08, 2025 at 08:29am
Listed by:
Miranda Sikes 912-977-8558,
RTS REALTY,
Nikki Bond 859-693-3518,
RTS REALTY
Bought with:
Amanda Ross, 426969
KELLER WILLIAMS REALTY COASTAL AREA PARTNERS
Source: HABR,MLS#: 159509
Facts & features
Interior
Bedrooms & bathrooms
- Bedrooms: 5
- Bathrooms: 3
- Full bathrooms: 3
Appliances
- Included: Dishwasher, Electric Oven, Electric Range, Microwave, Refrigerator, Electric Water Heater
- Laundry: Wash/Dry Hook-up
Features
- Breakfast Bar, CAT5 Network Cable, Entrance Foyer, Pantry, Dining/Kitchen Combo
- Has fireplace: No
Interior area
- Total structure area: 2,256
- Total interior livable area: 2,256 sqft
Property
Parking
- Total spaces: 2
- Parking features: Two Car, Attached, Garage
- Attached garage spaces: 2
Features
- Levels: Two
- Exterior features: See Remarks, Other
- Fencing: None
Lot
- Size: 0.50 Acres
- Features: Covenants, Irrigation System, Landscaped
Construction
Type & style
- Home type: SingleFamily
- Architectural style: Traditional
- Property subtype: Single Family Residence
Materials
- Brick, Vinyl Siding
- Roof: Shingle,Ridge Vent
Condition
- Year built: 2025
Utilities & green energy
- Sewer: Septic Tank
- Water: Community Water
- Utilities for property: Electricity Connected, Underground Utilities
Community & neighborhood
Location
- Region: Allenhurst
- Subdivision: The Village At Sassafras
HOA & financial
HOA
- Has HOA: Yes
- HOA fee: $34 monthly
Price history
| Date | Event | Price |
|---|---|---|
| 7/7/2025 | Sold | $322,875+5%$143/sqft |
Source: HABR #159509 Report a problem | ||
| 6/16/2025 | Pending sale | $307,625+5%$136/sqft |
Source: HABR #159509 Report a problem | ||
| 3/7/2025 | Price change | $292,900+15.4%$130/sqft |
Source: RTS Homes Report a problem | ||
| 3/5/2025 | Price change | $253,900-17.5%$113/sqft |
Source: RTS Homes Report a problem | ||
| 2/28/2025 | Listed for sale | $307,625+29.3%$136/sqft |
Source: HABR #159509 Report a problem | ||
Public tax history
Tax history is unavailable.
Neighborhood: 31301
Nearby schools
GreatSchools rating
- 6/10Frank Long Elementary SchoolGrades: K-5Distance: 2.1 mi
- 5/10Lewis Frasier Middle SchoolGrades: 6-8Distance: 2.1 mi
- 4/10Bradwell InstituteGrades: 9-12Distance: 4.5 mi
Schools provided by the listing agent
- Elementary: Long County
- Middle: Long County Middle
- High: Long County High
Source: HABR. This data may not be complete. We recommend contacting the local school district to confirm school assignments for this home.

Get pre-qualified for a loan
At Zillow Home Loans, we can pre-qualify you in as little as 5 minutes with no impact to your credit score.An equal housing lender. NMLS #10287.



