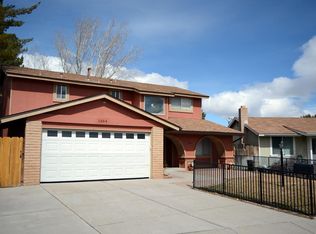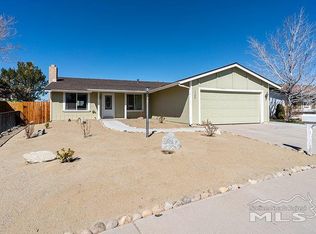Closed
$513,000
1301 Colorado St, Carson City, NV 89701
3beds
1,636sqft
Single Family Residence
Built in 1977
6,969.6 Square Feet Lot
$509,300 Zestimate®
$314/sqft
$2,495 Estimated rent
Home value
$509,300
$458,000 - $570,000
$2,495/mo
Zestimate® history
Loading...
Owner options
Explore your selling options
What's special
Charming Carson City Home with Upgrades & RV Parking
Welcome to this beautifully maintained 3-bedroom, 2-bathroom home in the heart of Carson City! Nestled on a spacious lot, this property offers both comfort and convenience, along with plenty of room for your toys and hobbies.
Step inside to discover an inviting layout featuring updated linoleum vinyl plank flooring throughout the main living areas. The cozy living room includes a fireplace — perfect for relaxing evenings — and tasteful upgrades can be found throughout the home.
Enjoy natural light year-round in the enclosed sunroom, ideal for a home office, playroom, or extra living space. The landscaped front and backyard are ready for entertaining or quiet relaxation, complete with a storage shed for your tools and outdoor gear.
Additional highlights include:
New roof installed in 2025
Two-car garage
Ample RV & extra parking
Whether you're looking for your first home, a downsizing option, or a low-maintenance property with room for everything, this one checks all the boxes.
Don't miss your chance to call 1301 Colorado St. your next home — schedule your showing today
Zillow last checked: 8 hours ago
Listing updated: September 19, 2025 at 02:33pm
Listed by:
Shaun Guardanapo B.146865 775-527-8268,
The Agency Reno
Bought with:
Tara Silsby, S.198801
LPT Realty, LLC
Source: NNRMLS,MLS#: 250054064
Facts & features
Interior
Bedrooms & bathrooms
- Bedrooms: 3
- Bathrooms: 2
- Full bathrooms: 2
Heating
- Forced Air, Natural Gas
Cooling
- Central Air
Appliances
- Included: Dishwasher, Disposal, Dryer, Microwave, Washer
- Laundry: Cabinets, Laundry Area, Laundry Room
Features
- Ceiling Fan(s), High Ceilings, Smart Thermostat
- Flooring: Carpet, Laminate, Varies
- Windows: Blinds, Double Pane Windows, Drapes, Vinyl Frames
- Number of fireplaces: 1
- Fireplace features: Gas Log
- Common walls with other units/homes: No Common Walls
Interior area
- Total structure area: 1,636
- Total interior livable area: 1,636 sqft
Property
Parking
- Total spaces: 2
- Parking features: Attached, Garage, Garage Door Opener, Parking Pad, RV Access/Parking
- Attached garage spaces: 2
Features
- Levels: One
- Stories: 1
- Exterior features: None
- Pool features: None
- Spa features: None
- Fencing: Back Yard,Front Yard
- Has view: Yes
- View description: Mountain(s)
Lot
- Size: 6,969 sqft
- Features: Sprinklers In Front, Sprinklers In Rear
Details
- Additional structures: Shed(s)
- Parcel number: 00954101
- Zoning: SF6
Construction
Type & style
- Home type: SingleFamily
- Property subtype: Single Family Residence
Materials
- Foundation: Crawl Space
- Roof: Composition,Pitched
Condition
- New construction: No
- Year built: 1977
Utilities & green energy
- Sewer: Public Sewer
- Water: Public
- Utilities for property: Electricity Connected, Natural Gas Connected, Phone Connected, Sewer Connected, Water Connected, Cellular Coverage, Water Meter Installed
Community & neighborhood
Security
- Security features: Security System, Smoke Detector(s)
Location
- Region: Carson City
- Subdivision: Lewis #3
Other
Other facts
- Listing terms: 1031 Exchange,Cash,Conventional,FHA,VA Loan
Price history
| Date | Event | Price |
|---|---|---|
| 9/18/2025 | Sold | $513,000-2.3%$314/sqft |
Source: | ||
| 8/26/2025 | Contingent | $525,000$321/sqft |
Source: | ||
| 8/5/2025 | Listed for sale | $525,000+9.6%$321/sqft |
Source: | ||
| 8/2/2024 | Sold | $479,000$293/sqft |
Source: | ||
| 7/2/2024 | Pending sale | $479,000$293/sqft |
Source: | ||
Public tax history
| Year | Property taxes | Tax assessment |
|---|---|---|
| 2025 | $1,172 -32.5% | $61,711 -2.3% |
| 2024 | $1,735 -8.3% | $63,167 +2.2% |
| 2023 | $1,891 +8% | $61,798 +13.4% |
Find assessor info on the county website
Neighborhood: 89701
Nearby schools
GreatSchools rating
- 7/10Al Seeliger Elementary SchoolGrades: PK-5Distance: 0.3 mi
- 6/10Eagle Valley Middle SchoolGrades: 6-8Distance: 2 mi
- 5/10Carson High SchoolGrades: 9-12Distance: 1.6 mi
Schools provided by the listing agent
- Elementary: Al Seeliger
- Middle: Eagle Valley
- High: Carson
Source: NNRMLS. This data may not be complete. We recommend contacting the local school district to confirm school assignments for this home.
Get a cash offer in 3 minutes
Find out how much your home could sell for in as little as 3 minutes with a no-obligation cash offer.
Estimated market value$509,300
Get a cash offer in 3 minutes
Find out how much your home could sell for in as little as 3 minutes with a no-obligation cash offer.
Estimated market value
$509,300

