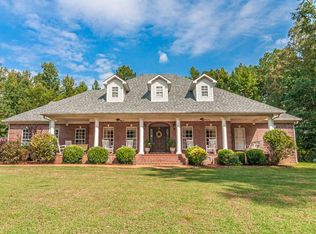41 ACRES. Great two story family home with double garage, pool, and shed. Master suite on main level including separate shower, jetted tub, with dual sinks and granite countertop. Extra-large master walk in closet. French doors provide access to the expansive back porch. The main level also features large living room/den with custom entertainment center and corner gas log fireplace along with french doors also leading to the back porch. Additional rooms include an office, formal dining room, foyer, powder room, kitchen, breakfast area, lockers, and large laundry room. The laundry room includes an additional bathroom. A safe room/storm shelter adjoins the laundry room. Custom built cabinets/lockers are conveniently located at the back entrance. The kitchen features custom built cabinets including a 10 ft. island/bar, separate desk, granite countertops throughout, double ovens, smooth surface stovetop, walk in pantry, and large breakfast area with french doors accessing the back porch. Hardwood, ceramic tile, and 9 ft. ceilings throughout the main level. The upstairs features 4 bedrooms with walk-in closets, 2 large bathrooms, and den with bar area. Located at the top of the stairs is a large sitting area with built-in desks. The house includes a central vacuum and has an in ground L-shaped (28x41x21) saltwater pool with jetted steps, diving board, and commercial grade slide. Approximately 30 acres have been planted in pines that are closely approaching maturity. House is listed below Tennessee Property Tax Appraisal.
This property is off market, which means it's not currently listed for sale or rent on Zillow. This may be different from what's available on other websites or public sources.

