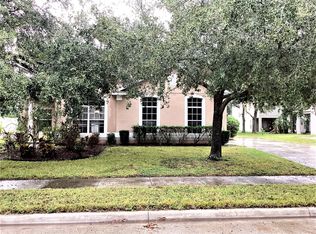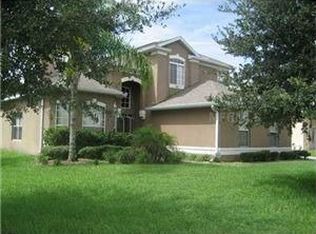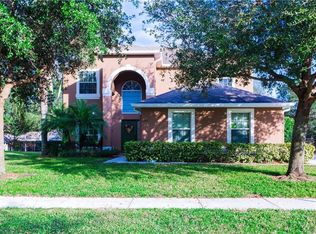Sold for $465,000
$465,000
1301 Kintla Rd, Apopka, FL 32712
4beds
2,599sqft
Single Family Residence
Built in 2007
9,978 Square Feet Lot
$483,900 Zestimate®
$179/sqft
$2,611 Estimated rent
Home value
$483,900
$460,000 - $508,000
$2,611/mo
Zestimate® history
Loading...
Owner options
Explore your selling options
What's special
Welcome to 1301 Kintla Rd, a beautifully updated gem nestled in the serene community of Oak Hill Reserve in Apopka. This stunning 4-bedroom, 2.5-bathroom home spans 2,600 square feet across two floors with multiple living spaces and offers a perfect blend between modern elegance and comfortable living. As you step inside, you’ll be greeted by modern luxury vinyl plank flooring, which extends throughout much of the home, and will quickly notice the modern fixtures with decorative lighting and industrial-style ceiling fans enhancing the home. An updated kitchen and spacious family room sit in the heart of the home, with the kitchen boasting upgraded 42" cabinets with crown molding, a stylish subway tile backsplash, quartz countertops, and an island offering plenty of storage and countertop space, ideal for both everyday meals and entertaining guests. The spacious living areas are designed for relaxation and family gatherings, with plenty of natural light streaming through large windows. The primary suite is a true retreat, measuring 15’ x 17’, it features a luxurious en-suite bathroom with dual vanities, a soaking tub, separate shower, and large walk-in closet. Additional bedrooms are generously sized with one bedroom and a half-bath residing downstairs, great for company or an in-law. Outside, you can enjoy a cozy patio space with a backyard ready for your touches. Located in a quaint neighborhood with easy access to local amenities, schools, and parks, this home is the perfect place to call your home.
Zillow last checked: 10 hours ago
Listing updated: June 25, 2025 at 05:33am
Listing Provided by:
Joseph Doher 407-203-0007,
BERKSHIRE HATHAWAY HOMESERVICES RESULTS REALTY 407-203-0007
Bought with:
Jasmin Cabral, 3488300
LIFESTYLE INTERNATIONAL REALTY
Source: Stellar MLS,MLS#: O6237217 Originating MLS: Orlando Regional
Originating MLS: Orlando Regional

Facts & features
Interior
Bedrooms & bathrooms
- Bedrooms: 4
- Bathrooms: 3
- Full bathrooms: 2
- 1/2 bathrooms: 1
Primary bedroom
- Features: Ceiling Fan(s), Walk-In Closet(s)
- Level: Second
- Area: 255 Square Feet
- Dimensions: 15x17
Bedroom 2
- Features: Built-in Closet
- Level: Second
- Area: 120 Square Feet
- Dimensions: 10x12
Bedroom 3
- Features: Built-in Closet
- Level: Second
- Area: 132 Square Feet
- Dimensions: 11x12
Bedroom 4
- Features: Walk-In Closet(s)
- Level: First
- Area: 130 Square Feet
- Dimensions: 10x13
Dinette
- Level: First
- Area: 88 Square Feet
- Dimensions: 8x11
Dining room
- Level: First
- Area: 110 Square Feet
- Dimensions: 10x11
Family room
- Features: Ceiling Fan(s)
- Level: First
- Area: 288 Square Feet
- Dimensions: 16x18
Kitchen
- Features: Pantry
- Level: First
- Area: 143 Square Feet
- Dimensions: 11x13
Living room
- Level: First
- Area: 176 Square Feet
- Dimensions: 11x16
Loft
- Level: Second
- Area: 156 Square Feet
- Dimensions: 12x13
Heating
- Central, Electric
Cooling
- Central Air
Appliances
- Included: None
- Laundry: Electric Dryer Hookup, Upper Level, Washer Hookup
Features
- Ceiling Fan(s), Crown Molding, Living Room/Dining Room Combo, PrimaryBedroom Upstairs, Stone Counters, Thermostat, Walk-In Closet(s)
- Flooring: Luxury Vinyl, Tile
- Doors: French Doors, Sliding Doors
- Has fireplace: No
Interior area
- Total structure area: 3,509
- Total interior livable area: 2,599 sqft
Property
Parking
- Total spaces: 2
- Parking features: Driveway, Garage Door Opener, Garage Faces Side
- Attached garage spaces: 2
- Has uncovered spaces: Yes
- Details: Garage Dimensions: 28x23
Features
- Levels: Two
- Stories: 2
- Patio & porch: Covered, Patio, Rear Porch
- Exterior features: Rain Gutters, Sidewalk
Lot
- Size: 9,978 sqft
- Features: Corner Lot, Sidewalk
- Residential vegetation: Trees/Landscaped
Details
- Parcel number: 292028602901440
- Zoning: PUD
- Special conditions: Real Estate Owned
Construction
Type & style
- Home type: SingleFamily
- Architectural style: Florida
- Property subtype: Single Family Residence
Materials
- Block, Concrete, Stucco
- Foundation: Slab
- Roof: Shingle
Condition
- New construction: No
- Year built: 2007
Utilities & green energy
- Sewer: Public Sewer
- Water: Public
- Utilities for property: Electricity Connected, Water Connected
Community & neighborhood
Community
- Community features: Pool, Sidewalks
Location
- Region: Apopka
- Subdivision: OAK HILL RESERVE PH 02
HOA & financial
HOA
- Has HOA: Yes
- HOA fee: $84 monthly
- Amenities included: Pool
- Association name: Specialty Management Company / Caleb Holloway
- Association phone: 407-647-2622
Other fees
- Pet fee: $0 monthly
Other financial information
- Total actual rent: 0
Other
Other facts
- Listing terms: Cash,Conventional
- Ownership: Fee Simple
- Road surface type: Paved, Asphalt
Price history
| Date | Event | Price |
|---|---|---|
| 6/23/2025 | Sold | $465,000-9.2%$179/sqft |
Source: | ||
| 9/11/2024 | Listing removed | $512,000$197/sqft |
Source: BHHS broker feed #O6237217 Report a problem | ||
| 8/30/2024 | Listed for sale | $512,000+28.6%$197/sqft |
Source: BHHS broker feed #O6237217 Report a problem | ||
| 3/14/2024 | Sold | $398,100+9.1%$153/sqft |
Source: Public Record Report a problem | ||
| 6/30/2021 | Listing removed | -- |
Source: Zillow Rental Network Premium Report a problem | ||
Public tax history
| Year | Property taxes | Tax assessment |
|---|---|---|
| 2024 | $7,331 +12.2% | $450,151 +10% |
| 2023 | $6,537 +11.8% | $409,228 +10% |
| 2022 | $5,850 +165.5% | $372,025 +111.4% |
Find assessor info on the county website
Neighborhood: 32712
Nearby schools
GreatSchools rating
- 8/10Wolf Lake Elementary SchoolGrades: PK-5Distance: 1.1 mi
- 6/10Wolf Lake Middle SchoolGrades: 6-8Distance: 1 mi
- 3/10Apopka High SchoolGrades: 9-12Distance: 1.7 mi
Schools provided by the listing agent
- Elementary: Wolf Lake Elem
- Middle: Wolf Lake Middle
- High: Apopka High
Source: Stellar MLS. This data may not be complete. We recommend contacting the local school district to confirm school assignments for this home.
Get a cash offer in 3 minutes
Find out how much your home could sell for in as little as 3 minutes with a no-obligation cash offer.
Estimated market value$483,900
Get a cash offer in 3 minutes
Find out how much your home could sell for in as little as 3 minutes with a no-obligation cash offer.
Estimated market value
$483,900


