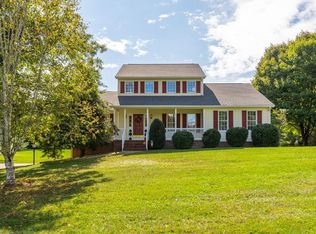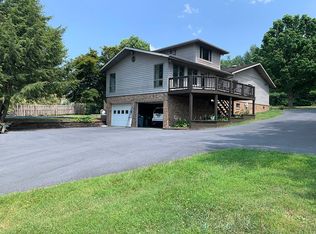Closed
$975,000
1301 Ladd Rd, Waynesboro, VA 22980
5beds
5,800sqft
Single Family Residence
Built in 2000
5 Acres Lot
$1,013,100 Zestimate®
$168/sqft
$4,206 Estimated rent
Home value
$1,013,100
$942,000 - $1.09M
$4,206/mo
Zestimate® history
Loading...
Owner options
Explore your selling options
What's special
Splash into summer at home in this stunning all-brick Georgian set on 5 private acres w/pool & additional 4-car detached garage Designed for relaxation and entertainment ,the outdoor space boasts a pool w/automatic retractable pool cover (2021), custom playground and gardens. Inside you are greeted by a soaring two-story foyer w/hardwood floors, to the left a sophisticated office or music room w/ built in bookcases and glass french doors, to the right, is a spacious dining room with detailed wainscoting that opens to the expansive eat-in kitchen -showcasing the stylish granite counters that extend up the backsplash. Flowing seamlessly from the kitchen is a cozy family room w/gas FP and access to outdoor deck. This floor plan includes two staircases, as well as three ensuite bedrooms. The 1st floor primary is a true retreat featuring a newly remodeled spa-like bathroom w/soaking tub and walk-in glass shower. Upstairs you’ll find four additional bedrooms including a large versatile bonus room. Lower level w/fp & full bath can easily be an in-law suite. Two car attached garage w/epoxy flooring 8' doors & the 4 car detached w/electrical & water. Serene retreat but close to I-64, Shopping & Hospital.
Zillow last checked: 8 hours ago
Listing updated: May 01, 2025 at 12:24pm
Listed by:
LESLEY HOCK 540-487-9170,
WESTHILLS LTD. REALTORS
Bought with:
BECKY MORRISON, 0225205507
NEST REALTY GROUP STAUNTON
Source: CAAR,MLS#: 661656 Originating MLS: Greater Augusta Association of Realtors Inc
Originating MLS: Greater Augusta Association of Realtors Inc
Facts & features
Interior
Bedrooms & bathrooms
- Bedrooms: 5
- Bathrooms: 5
- Full bathrooms: 4
- 1/2 bathrooms: 1
- Main level bedrooms: 1
Primary bedroom
- Level: First
Primary bedroom
- Level: Second
Bedroom
- Level: Second
Bedroom
- Level: Second
Bedroom
- Level: Basement
Other
- Level: Basement
Bonus room
- Level: Second
Dining room
- Level: First
Family room
- Level: First
Foyer
- Level: First
Kitchen
- Level: First
Laundry
- Level: First
Recreation
- Level: Basement
Study
- Level: First
Heating
- Electric, Forced Air, Heat Pump, Natural Gas
Cooling
- Central Air, Heat Pump
Appliances
- Included: Dishwasher, Gas Cooktop, Microwave, Refrigerator, Dryer, Washer
- Laundry: Sink
Features
- Central Vacuum, Double Vanity, Primary Downstairs, Multiple Primary Suites, Remodeled, Walk-In Closet(s), Breakfast Bar, Breakfast Area, Entrance Foyer, Kitchen Island, Recessed Lighting
- Flooring: Carpet, Hardwood, Porcelain Tile
- Windows: Double Pane Windows
- Basement: Exterior Entry,Full,Finished,Heated,Walk-Out Access
- Number of fireplaces: 2
- Fireplace features: Two, Gas Log
Interior area
- Total structure area: 8,496
- Total interior livable area: 5,800 sqft
- Finished area above ground: 3,861
- Finished area below ground: 1,939
Property
Parking
- Total spaces: 6
- Parking features: Attached, Garage, Garage Door Opener, Oversized, Garage Faces Side
- Attached garage spaces: 6
Features
- Levels: Two
- Stories: 2
- Patio & porch: Deck
- Exterior features: Courtyard, Playground
- Has private pool: Yes
- Pool features: Pool, Private
Lot
- Size: 5 Acres
- Features: Level, Open Lot, Partially Cleared, Private, Wooded
Details
- Parcel number: 76Q14
- Zoning description: RR Rural Residential
Construction
Type & style
- Home type: SingleFamily
- Architectural style: Traditional
- Property subtype: Single Family Residence
Materials
- Brick, Stick Built
- Foundation: Block
- Roof: Architectural
Condition
- Updated/Remodeled
- New construction: No
- Year built: 2000
Utilities & green energy
- Sewer: Conventional Sewer
- Water: Public
- Utilities for property: Cable Available, Fiber Optic Available, Satellite Internet Available
Community & neighborhood
Security
- Security features: Surveillance System
Location
- Region: Waynesboro
- Subdivision: WARREN OAKS
HOA & financial
HOA
- Has HOA: Yes
- Amenities included: None
Price history
| Date | Event | Price |
|---|---|---|
| 4/29/2025 | Sold | $975,000$168/sqft |
Source: | ||
| 3/12/2025 | Pending sale | $975,000$168/sqft |
Source: | ||
| 3/10/2025 | Listed for sale | $975,000+44.4%$168/sqft |
Source: | ||
| 7/15/2019 | Sold | $675,000-3.4%$116/sqft |
Source: Public Record Report a problem | ||
| 4/3/2019 | Price change | $699,000-6.7%$121/sqft |
Source: KLINE MAY REALTY, LLC #574781 Report a problem | ||
Public tax history
| Year | Property taxes | Tax assessment |
|---|---|---|
| 2025 | $5,156 | $991,600 |
| 2024 | $5,156 +29.3% | $991,600 +56.7% |
| 2023 | $3,987 +3.7% | $632,900 |
Find assessor info on the county website
Neighborhood: 22980
Nearby schools
GreatSchools rating
- 3/10Stuarts Draft Elementary SchoolGrades: PK-5Distance: 3.2 mi
- 4/10Stuarts Draft Middle SchoolGrades: 6-8Distance: 3.3 mi
- 5/10Stuarts Draft High SchoolGrades: 9-12Distance: 3.5 mi
Schools provided by the listing agent
- Elementary: Stuarts Draft
- Middle: Stuarts Draft
- High: Stuarts Draft
Source: CAAR. This data may not be complete. We recommend contacting the local school district to confirm school assignments for this home.
Get pre-qualified for a loan
At Zillow Home Loans, we can pre-qualify you in as little as 5 minutes with no impact to your credit score.An equal housing lender. NMLS #10287.
Sell for more on Zillow
Get a Zillow Showcase℠ listing at no additional cost and you could sell for .
$1,013,100
2% more+$20,262
With Zillow Showcase(estimated)$1,033,362

