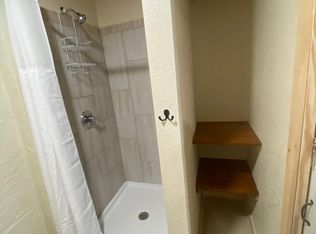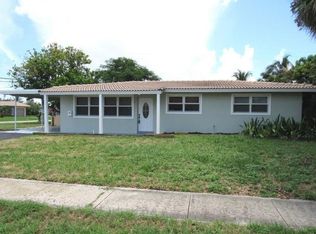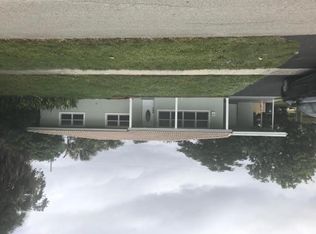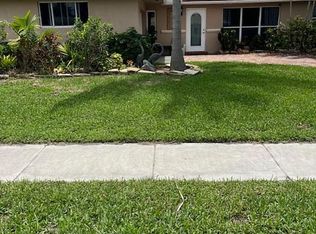Sold for $1,175,000
$1,175,000
1301 NW 4th Street, Boca Raton, FL 33486
3beds
3,280sqft
Single Family Residence
Built in 1961
9,771 Square Feet Lot
$1,157,100 Zestimate®
$358/sqft
$6,362 Estimated rent
Home value
$1,157,100
$1.03M - $1.30M
$6,362/mo
Zestimate® history
Loading...
Owner options
Explore your selling options
What's special
East Boca Paradise! This stunning updated 3BR, 3BA, two-story pool home with a 1-car garage sits on a generous corner lot in a desirable school zone. The beautifully landscaped, fully fenced backyard offers complete privacy and is perfect for entertaining with a resort-style pool, jacuzzi, astroturf, and space for an outdoor kitchen/BBQ area. A deck surrounds an old-growth Sea Grape tree, while a basketball/tetherball slab and space for boat/RV storage add versatility. Inside, the first floor features a cozy family room with a gas fireplace, a spacious living room, and an en-suite bedroom plus an additional guest bedroom with a separate bath. The chef's kitchen boasts Kvanum cabinets, quartz countertops, a brand-new fridge and dishwasher, and a large gas stove. Dine at the informal island or in the formal dining area, which opens to the pool through grand French doors.
Upstairs, the master suite includes a fireplace, a walk-in closet, and a spa-like bathroom with double sinks, a shower, and a tub. French doors lead to a private balcony amid palm trees. An office space completes the second floor.
This home is storm-ready with hurricane impact glass, reinforced concrete construction, and a brand-new roof. Renovated by a professional engineer, it exceeds Florida's building code for hurricane protection. The modern, turnkey design make this home an exceptional, worry-free option for your home purchase.
Zillow last checked: 8 hours ago
Listing updated: February 24, 2025 at 11:27am
Listed by:
Roger Engstrom 561-454-9715,
Illustrated Properties
Bought with:
Roger Engstrom
Illustrated Properties
Source: BeachesMLS,MLS#: RX-11026968 Originating MLS: Beaches MLS
Originating MLS: Beaches MLS
Facts & features
Interior
Bedrooms & bathrooms
- Bedrooms: 3
- Bathrooms: 3
- Full bathrooms: 3
Primary bedroom
- Description: Estimated
- Level: 2
- Area: 336
- Dimensions: 21 x 16
Kitchen
- Description: Estimated
- Level: 1
- Area: 186.24
- Dimensions: 19.2 x 9.7
Living room
- Description: Estimated
- Level: 1
- Area: 391.84
- Dimensions: 15.8 x 24.8
Heating
- Central, Fireplace(s)
Cooling
- Ceiling Fan(s), Central Air, Zoned
Appliances
- Included: Dishwasher, Disposal, Dryer, Freezer, Microwave, Gas Range, Refrigerator, Washer, Gas Water Heater
- Laundry: Inside
Features
- Entry Lvl Lvng Area, Kitchen Island, Roman Tub, Volume Ceiling, Walk-In Closet(s), Central Vacuum
- Flooring: Other, Tile, Wood
- Windows: Double Hung Metal, Impact Glass, Single Hung Metal, Sliding, Impact Glass (Complete)
- Has fireplace: Yes
- Common walls with other units/homes: Corner
Interior area
- Total structure area: 3,530
- Total interior livable area: 3,280 sqft
Property
Parking
- Total spaces: 4
- Parking features: 2+ Spaces, Garage - Building, RV/Boat, Auto Garage Open
- Garage spaces: 1
- Carport spaces: 1
- Covered spaces: 2
- Uncovered spaces: 2
Features
- Levels: Multi/Split
- Stories: 2
- Patio & porch: Deck
- Exterior features: Auto Sprinkler, Open Balcony
- Has private pool: Yes
- Pool features: Heated, In Ground, Pool/Spa Combo
- Has spa: Yes
- Spa features: Spa
- Fencing: Fenced
- Has view: Yes
- View description: Garden, Pool
- Waterfront features: None
Lot
- Size: 9,771 sqft
- Dimensions: 85.0 ft x 110.0 ft
- Features: < 1/4 Acre, West of US-1
- Residential vegetation: Fruit Tree(s)
Details
- Parcel number: 06424724020060140
- Zoning: R1D(ci
Construction
Type & style
- Home type: SingleFamily
- Architectural style: Mediterranean
- Property subtype: Single Family Residence
Materials
- Block, CBS, Stucco
- Roof: Comp Shingle
Condition
- Resale
- New construction: No
- Year built: 1961
Utilities & green energy
- Gas: Gas Natural
- Sewer: Public Sewer
- Water: Public
- Utilities for property: Cable Connected, Electricity Connected, Natural Gas Connected
Community & neighborhood
Security
- Security features: Motion Detector, Smoke Detector(s)
Community
- Community features: None
Location
- Region: Boca Raton
- Subdivision: Country Club Village Sec A
Other
Other facts
- Listing terms: Cash,Conventional
Price history
| Date | Event | Price |
|---|---|---|
| 2/24/2025 | Sold | $1,175,000-9.5%$358/sqft |
Source: | ||
| 2/24/2025 | Pending sale | $1,299,000$396/sqft |
Source: | ||
| 1/14/2025 | Contingent | $1,299,000$396/sqft |
Source: Illustrated Properties #R11026968 Report a problem | ||
| 11/20/2024 | Price change | $1,299,000-6.3%$396/sqft |
Source: | ||
| 10/6/2024 | Listed for sale | $1,386,000+1575.9%$423/sqft |
Source: | ||
Public tax history
| Year | Property taxes | Tax assessment |
|---|---|---|
| 2024 | $5,176 +2.5% | $324,489 +3% |
| 2023 | $5,052 +1.2% | $315,038 +3% |
| 2022 | $4,994 +0.8% | $305,862 +3% |
Find assessor info on the county website
Neighborhood: 33486
Nearby schools
GreatSchools rating
- 9/10Addison Mizner Elementary SchoolGrades: K-8Distance: 0.5 mi
- 6/10Boca Raton Community High SchoolGrades: 9-12Distance: 0.7 mi
- 8/10Boca Raton Community Middle SchoolGrades: 6-8Distance: 0.3 mi
Schools provided by the listing agent
- Elementary: Addison Mizner Elementary School
- Middle: Boca Raton Community Middle School
- High: Boca Raton Community High School
Source: BeachesMLS. This data may not be complete. We recommend contacting the local school district to confirm school assignments for this home.
Get a cash offer in 3 minutes
Find out how much your home could sell for in as little as 3 minutes with a no-obligation cash offer.
Estimated market value$1,157,100
Get a cash offer in 3 minutes
Find out how much your home could sell for in as little as 3 minutes with a no-obligation cash offer.
Estimated market value
$1,157,100



