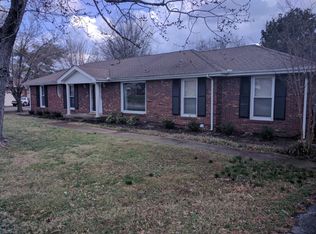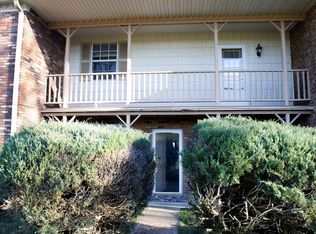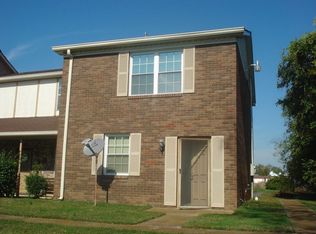Closed
Zestimate®
$168,500
1301 Neelys Bend Rd #88, Madison, TN 37115
1beds
680sqft
Apartment, Residential, Condominium
Built in 1976
-- sqft lot
$168,500 Zestimate®
$248/sqft
$1,188 Estimated rent
Home value
$168,500
$160,000 - $177,000
$1,188/mo
Zestimate® history
Loading...
Owner options
Explore your selling options
What's special
Welcome to 1301 Neelys Bend Rd #88 – a beautifully renovated main-level condo that perfectly blends style, comfort, and convenience! Tucked away in the heart of Madison and just minutes from downtown Nashville, this home offers a rare opportunity to enjoy modern living in a prime location. Whether you’re a first-time buyer, looking to downsize, or searching for a strong investment property, this turnkey gem checks every box.
Step inside and immediately notice the fresh updates throughout. The open-concept living space is enhanced with brand-new flooring that adds warmth and flow to every room. The fully remodeled kitchen is a true showstopper, featuring sleek soft-close cabinetry, gleaming stainless steel appliances, and a convenient 2-in-1 ventless washer/dryer unit – a thoughtful touch that maximizes function without sacrificing style.
Practicality meets peace of mind with a brand-new water heater and HVAC system, ensuring worry-free comfort year-round. This unit also stands out as one of the few in the community to include its very own in-home laundry hookup – a highly desirable feature that elevates everyday living.
With its own private entrance, you’ll love the ease of access and added sense of privacy that truly makes this condo feel like home.
Every detail has been carefully considered, leaving nothing for you to do but move in and start enjoying your new space. Stylish, functional, and loaded with updates, this condo is a rare find in an area that continues to grow in demand and value.
Zillow last checked: 8 hours ago
Listing updated: November 13, 2025 at 06:23am
Listing Provided by:
Chandler Venable 901-482-0004,
Vylla Home
Bought with:
Tim Harkum, 358596
Keller Williams Realty Mt. Juliet
Source: RealTracs MLS as distributed by MLS GRID,MLS#: 3002171
Facts & features
Interior
Bedrooms & bathrooms
- Bedrooms: 1
- Bathrooms: 1
- Full bathrooms: 1
- Main level bedrooms: 1
Heating
- Central
Cooling
- Central Air, Electric
Appliances
- Included: Electric Oven, Cooktop, Dryer, Microwave, Refrigerator, Stainless Steel Appliance(s), Washer
- Laundry: Electric Dryer Hookup, Washer Hookup
Features
- Ceiling Fan(s)
- Flooring: Vinyl
- Basement: None
Interior area
- Total structure area: 680
- Total interior livable area: 680 sqft
- Finished area above ground: 680
Property
Parking
- Total spaces: 1
- Parking features: Asphalt
- Uncovered spaces: 1
Features
- Levels: One
- Stories: 1
- Patio & porch: Patio
Lot
- Size: 871.20 sqft
Details
- Parcel number: 052160A08800CO
- Special conditions: Standard
Construction
Type & style
- Home type: Condo
- Property subtype: Apartment, Residential, Condominium
- Attached to another structure: Yes
Materials
- Brick, Vinyl Siding
- Roof: Shingle
Condition
- New construction: No
- Year built: 1976
Utilities & green energy
- Sewer: Public Sewer
- Water: Public
- Utilities for property: Electricity Available, Water Available
Community & neighborhood
Location
- Region: Madison
- Subdivision: Neelys Bend Condominiums
HOA & financial
HOA
- Has HOA: Yes
- HOA fee: $221 monthly
- Services included: Maintenance Grounds, Trash
Price history
| Date | Event | Price |
|---|---|---|
| 11/7/2025 | Sold | $168,500+2.1%$248/sqft |
Source: | ||
| 10/13/2025 | Pending sale | $165,000$243/sqft |
Source: | ||
| 9/27/2025 | Listed for sale | $165,000+266.7%$243/sqft |
Source: | ||
| 2/12/2020 | Sold | $45,000+76.3%$66/sqft |
Source: Public Record Report a problem | ||
| 3/8/2006 | Sold | $25,530-26.8%$38/sqft |
Source: Public Record Report a problem | ||
Public tax history
| Year | Property taxes | Tax assessment |
|---|---|---|
| 2025 | -- | $28,625 +46.8% |
| 2024 | $570 | $19,500 |
| 2023 | $570 | $19,500 |
Find assessor info on the county website
Neighborhood: Heron Walk
Nearby schools
GreatSchools rating
- 3/10Neely's Bend Elementary SchoolGrades: PK-5Distance: 0.3 mi
- NABoy's PrepGrades: 7Distance: 1.5 mi
- 4/10Hunters Lane Comp High SchoolGrades: 9-12Distance: 5.2 mi
Schools provided by the listing agent
- Elementary: Neely's Bend Elementary
- Middle: Neely's Bend Middle
- High: Hunters Lane Comp High School
Source: RealTracs MLS as distributed by MLS GRID. This data may not be complete. We recommend contacting the local school district to confirm school assignments for this home.
Get a cash offer in 3 minutes
Find out how much your home could sell for in as little as 3 minutes with a no-obligation cash offer.
Estimated market value
$168,500


