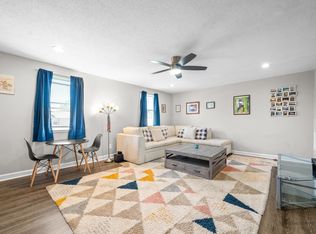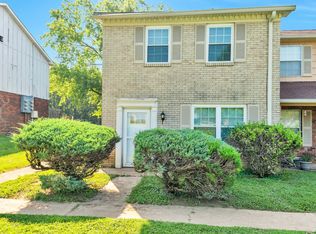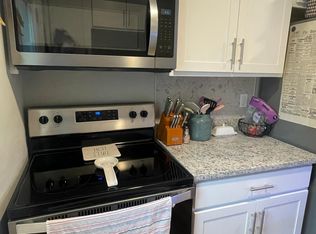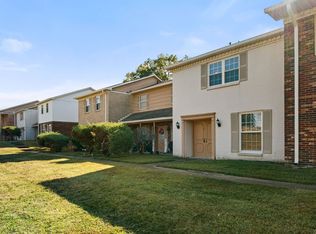Closed
$185,000
1301 Neelys Bend Rd APT C20, Madison, TN 37115
2beds
1,104sqft
Townhouse, Residential, Condominium
Built in 1976
-- sqft lot
$183,300 Zestimate®
$168/sqft
$1,652 Estimated rent
Home value
$183,300
$172,000 - $196,000
$1,652/mo
Zestimate® history
Loading...
Owner options
Explore your selling options
What's special
Welcome to Unit C20 in the centrally located Neelys Bend Condominiums within the heart of RED HOT Madison. It's not easy to find a 2 bedroom under 200k within 15 minutes of Nashville, 10 minutes of East Nashville and almost walking distance to Madison Station (2025 construction begins), Nashville's hottest development on the east side outside of East Bank. These units just went through a special assessment and have both new roofs and gutters. Unit C20 stands out due to the privacy within the development and outdoor common area to walk your dog or stroll with a coffee during the fall season! The unit itself has been renovated and features all appliances, washer/dryer, 6 y/o HVAC and an open downstairs with a half bath for entertaining guests. The upstairs has two massive bedrooms and a shared primary bath ideal for new homeowners or tenants. Neelys Bend Condominiums is currently accepting VA loans and would be ideal for a first time homebuyer or investor looking for a safe rental that has both cash flow and appreciation. Walk to the elementary school, cycle to Peeler Park or take a 5 minute drive to some of the best local restaurants around. WON"T LAST LONG
Zillow last checked: 8 hours ago
Listing updated: January 16, 2025 at 07:43am
Listing Provided by:
Stephen Delahoussaye 615-604-9785,
House Haven Realty
Bought with:
Josh Gerleve, 372877
Benchmark Realty, LLC
Source: RealTracs MLS as distributed by MLS GRID,MLS#: 2766470
Facts & features
Interior
Bedrooms & bathrooms
- Bedrooms: 2
- Bathrooms: 2
- Full bathrooms: 1
- 1/2 bathrooms: 1
- Main level bedrooms: 2
Bedroom 1
- Area: 266 Square Feet
- Dimensions: 19x14
Bedroom 2
- Area: 140 Square Feet
- Dimensions: 14x10
Dining room
- Features: Combination
- Level: Combination
- Area: 81 Square Feet
- Dimensions: 9x9
Kitchen
- Features: Eat-in Kitchen
- Level: Eat-in Kitchen
- Area: 84 Square Feet
- Dimensions: 14x6
Living room
- Area: 285 Square Feet
- Dimensions: 19x15
Heating
- Central, Electric
Cooling
- Central Air, Electric
Appliances
- Included: Built-In Electric Oven, Electric Range
Features
- Flooring: Carpet, Tile, Vinyl
- Basement: Slab
- Has fireplace: No
Interior area
- Total structure area: 1,104
- Total interior livable area: 1,104 sqft
- Finished area above ground: 1,104
Property
Features
- Levels: One
- Stories: 2
- Patio & porch: Porch, Covered, Patio
Details
- Parcel number: 052160A02000CO
- Special conditions: Standard
Construction
Type & style
- Home type: Townhouse
- Property subtype: Townhouse, Residential, Condominium
- Attached to another structure: Yes
Materials
- Brick, Vinyl Siding
Condition
- New construction: No
- Year built: 1976
Utilities & green energy
- Sewer: Public Sewer
- Water: Public
- Utilities for property: Electricity Available, Water Available
Community & neighborhood
Location
- Region: Madison
- Subdivision: Neelys Bend Condominiums
HOA & financial
HOA
- Has HOA: Yes
- HOA fee: $277 monthly
- Amenities included: Dog Park
Price history
| Date | Event | Price |
|---|---|---|
| 1/16/2025 | Sold | $185,000-5.1%$168/sqft |
Source: | ||
| 12/17/2024 | Contingent | $195,000$177/sqft |
Source: | ||
| 12/8/2024 | Listed for sale | $195,000+56%$177/sqft |
Source: | ||
| 3/20/2020 | Sold | $125,000-3.1%$113/sqft |
Source: | ||
| 1/12/2020 | Listed for sale | $129,000$117/sqft |
Source: Fridrich & Clark Realty #2111537 Report a problem | ||
Public tax history
Tax history is unavailable.
Neighborhood: Heron Walk
Nearby schools
GreatSchools rating
- 3/10Neely's Bend Elementary SchoolGrades: PK-5Distance: 0.2 mi
- NABoy's PrepGrades: 7Distance: 1.5 mi
- 4/10Hunters Lane Comp High SchoolGrades: 9-12Distance: 5.2 mi
Schools provided by the listing agent
- Elementary: Neely's Bend Elementary
- Middle: Neely's Bend Middle
- High: Hunters Lane Comp High School
Source: RealTracs MLS as distributed by MLS GRID. This data may not be complete. We recommend contacting the local school district to confirm school assignments for this home.
Get a cash offer in 3 minutes
Find out how much your home could sell for in as little as 3 minutes with a no-obligation cash offer.
Estimated market value$183,300
Get a cash offer in 3 minutes
Find out how much your home could sell for in as little as 3 minutes with a no-obligation cash offer.
Estimated market value
$183,300



