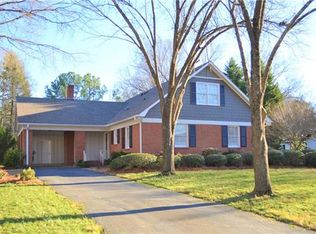Closed
Zestimate®
$590,000
1301 Old Farm Rd, Charlotte, NC 28226
4beds
2,289sqft
Single Family Residence
Built in 1964
0.45 Acres Lot
$590,000 Zestimate®
$258/sqft
$2,880 Estimated rent
Home value
$590,000
$555,000 - $625,000
$2,880/mo
Zestimate® history
Loading...
Owner options
Explore your selling options
What's special
Charming 4-bedroom, 3-bath home in desirable South Charlotte! 1301 Old Farm features original hardwood floors throughout most of the home & two spacious living areas to enjoy. The main level greets you with a welcoming foyer that opens to a formal living room, while the lower level offers a large den with a cozy gas-logged fireplace. The kitchen includes a breakfast area for casual meals, & the formal dining room provides a perfect space for entertaining. Upstairs find 3 ample beds & 2 full baths. The lower level also includes an additional bedroom, full bath, & spacious laundry room. Entertain on the back terrace with the gas grill, or take advantage of the expansive fenced-in backyard, ideal for games, play, or gardening. The 2-car detached carport has a shop with workbench. Backyard shed offers additional storage. Conveniently located.
Zillow last checked: 8 hours ago
Listing updated: November 18, 2025 at 07:44am
Listing Provided by:
Chanda Green AGreenProperty@gmail.com,
Century 21 Providence Realty
Bought with:
Non Member
Canopy Administration
Source: Canopy MLS as distributed by MLS GRID,MLS#: 4228813
Facts & features
Interior
Bedrooms & bathrooms
- Bedrooms: 4
- Bathrooms: 3
- Full bathrooms: 3
- Main level bedrooms: 3
Primary bedroom
- Level: Main
Bedroom s
- Level: Main
Bedroom s
- Level: Main
Bedroom s
- Level: Lower
Bathroom full
- Level: Main
Bathroom full
- Level: Main
Bathroom full
- Level: Lower
Den
- Level: Lower
Dining room
- Level: Main
Kitchen
- Level: Main
Laundry
- Level: Lower
Living room
- Level: Main
Heating
- Forced Air, Natural Gas
Cooling
- Central Air
Appliances
- Included: Dishwasher, Electric Range, Microwave
- Laundry: Laundry Room
Features
- Flooring: Carpet, Vinyl, Wood
- Has basement: No
- Fireplace features: Den
Interior area
- Total structure area: 2,289
- Total interior livable area: 2,289 sqft
- Finished area above ground: 2,289
- Finished area below ground: 0
Property
Parking
- Total spaces: 2
- Parking features: Detached Carport, Driveway
- Carport spaces: 2
- Has uncovered spaces: Yes
Accessibility
- Accessibility features: Two or More Access Exits
Features
- Levels: Multi/Split
- Patio & porch: Terrace
- Fencing: Back Yard
Lot
- Size: 0.45 Acres
Details
- Parcel number: 18721219
- Zoning: R100
- Special conditions: Standard
Construction
Type & style
- Home type: SingleFamily
- Property subtype: Single Family Residence
Materials
- Brick Full
- Foundation: Crawl Space, Slab
Condition
- New construction: No
- Year built: 1964
Utilities & green energy
- Sewer: Public Sewer
- Water: City
Community & neighborhood
Location
- Region: Charlotte
- Subdivision: Old Farm
Other
Other facts
- Listing terms: Cash,Conventional,FHA,VA Loan
- Road surface type: Concrete, Paved
Price history
| Date | Event | Price |
|---|---|---|
| 11/17/2025 | Sold | $590,000-6.3%$258/sqft |
Source: | ||
| 10/15/2025 | Pending sale | $629,999$275/sqft |
Source: | ||
| 7/12/2025 | Price change | $629,999-3.1%$275/sqft |
Source: | ||
| 5/30/2025 | Price change | $650,000-1.5%$284/sqft |
Source: | ||
| 5/10/2025 | Price change | $659,999-3.6%$288/sqft |
Source: | ||
Public tax history
| Year | Property taxes | Tax assessment |
|---|---|---|
| 2025 | -- | $500,400 |
| 2024 | -- | $500,400 |
| 2023 | -- | $500,400 +27.6% |
Find assessor info on the county website
Neighborhood: Olde Providence North
Nearby schools
GreatSchools rating
- 5/10Sharon ElementaryGrades: K-5Distance: 1.9 mi
- 4/10Carmel MiddleGrades: 6-8Distance: 1.3 mi
- 7/10Myers Park HighGrades: 9-12Distance: 3.2 mi
Schools provided by the listing agent
- Elementary: Sharon
- Middle: Carmel
- High: South Mecklenburg
Source: Canopy MLS as distributed by MLS GRID. This data may not be complete. We recommend contacting the local school district to confirm school assignments for this home.
Get a cash offer in 3 minutes
Find out how much your home could sell for in as little as 3 minutes with a no-obligation cash offer.
Estimated market value
$590,000
Get a cash offer in 3 minutes
Find out how much your home could sell for in as little as 3 minutes with a no-obligation cash offer.
Estimated market value
$590,000
