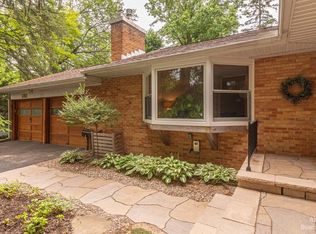Beautiful mid-century ranch in Ann Arbor's popular Upper Water Hill neighborhood. The main floor is highlighted by spacious light-filled rooms with new red oak hardwood floors. Stay cozy and warm on winter nights while enjoying the two-sided stone fireplace that adjoins the living room and family room. The centrally placed kitchen features stainless steel appliances and terrazzo countertops. There are three bedrooms and two full bathrooms conveniently located on the main level. The large three-season sun room overlooks the fenced backyard. The large, finished basement is highlighted by an additional fireplace, half bath and workshop space. Attached garage. Located in a very walkable neighborhood close to Bird Hills and other nature areas, the bus line, M-14 and downtown.
This property is off market, which means it's not currently listed for sale or rent on Zillow. This may be different from what's available on other websites or public sources.
