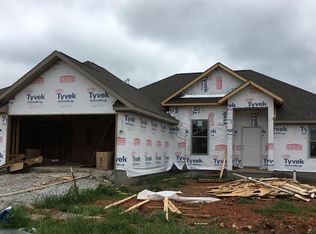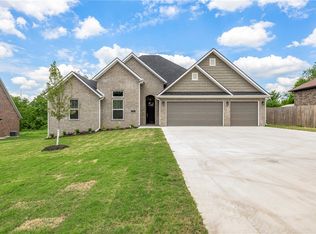Sold for $385,000 on 10/16/24
$385,000
1301 Robins St, Pea Ridge, AR 72751
4beds
2,095sqft
Single Family Residence
Built in 2016
10,454.4 Square Feet Lot
$393,100 Zestimate®
$184/sqft
$2,051 Estimated rent
Home value
$393,100
$362,000 - $425,000
$2,051/mo
Zestimate® history
Loading...
Owner options
Explore your selling options
What's special
Beautiful corner lot home, in town close to Bentonville & Rogers for all of your shopping and dining amenities. This home has 4 Bedrooms, 2 Bathrooms and a half bath. Big 3 car garage, privacy fence, Over sized Out Building/ workshop in back yard. Kitchen has large island and pantry, tray ceilings, walk in closets open concept split floor plan home. Come see this beautiful home for all of your family needs.
Zillow last checked: 8 hours ago
Listing updated: October 23, 2024 at 09:22am
Listed by:
Dee Dee Vinson 479-488-6120,
Exit Taylor Real Estate Branch Office
Bought with:
Kenhya Reed, SA00092187
Smith and Associates Real Estate Services
Source: ArkansasOne MLS,MLS#: 1285609 Originating MLS: Northwest Arkansas Board of REALTORS MLS
Originating MLS: Northwest Arkansas Board of REALTORS MLS
Facts & features
Interior
Bedrooms & bathrooms
- Bedrooms: 4
- Bathrooms: 3
- Full bathrooms: 2
- 1/2 bathrooms: 1
Primary bedroom
- Level: Main
- Dimensions: 17.6X13
Bedroom
- Level: Main
- Dimensions: 10.8X12.4
Bedroom
- Level: Main
- Dimensions: 12.4X12.2
Bedroom
- Level: Main
- Dimensions: 12X10
Primary bathroom
- Level: Main
Bathroom
- Level: Main
Bathroom
- Level: Main
Kitchen
- Level: Main
- Dimensions: 13.6X12.4
Living room
- Level: Main
- Dimensions: 20.1X24.6
Utility room
- Level: Main
- Dimensions: 12X6
Heating
- Central, Gas
Cooling
- Central Air, Electric
Appliances
- Included: Dishwasher, Electric Range, Disposal, Gas Water Heater, Microwave Hood Fan, Microwave, Range Hood, Self Cleaning Oven, ENERGY STAR Qualified Appliances, Plumbed For Ice Maker
- Laundry: Washer Hookup, Dryer Hookup
Features
- Attic, Ceiling Fan(s), Eat-in Kitchen, Granite Counters, Hot Tub/Spa, Pantry, Split Bedrooms, See Remarks, Walk-In Closet(s)
- Flooring: Carpet, Ceramic Tile, Wood
- Windows: Double Pane Windows, Vinyl, Blinds
- Basement: None
- Number of fireplaces: 1
- Fireplace features: Gas Log, Living Room
Interior area
- Total structure area: 2,095
- Total interior livable area: 2,095 sqft
Property
Parking
- Total spaces: 3
- Parking features: Attached, Garage, Garage Door Opener
- Has attached garage: Yes
- Covered spaces: 3
Features
- Levels: One
- Stories: 1
- Patio & porch: Covered, Patio, Porch
- Exterior features: Concrete Driveway
- Pool features: None
- Has spa: Yes
- Spa features: Hot Tub
- Fencing: Back Yard,Fenced,Privacy,Wood
- Waterfront features: None
Lot
- Size: 10,454 sqft
- Features: Cleared, Corner Lot, City Lot, Level, Subdivision
Details
- Additional structures: Outbuilding, Workshop
- Parcel number: 1302441000
- Zoning: N
- Zoning description: Residential
- Special conditions: None
Construction
Type & style
- Home type: SingleFamily
- Architectural style: Traditional
- Property subtype: Single Family Residence
Materials
- Brick
- Foundation: Slab
- Roof: Architectural,Shingle
Condition
- New construction: No
- Year built: 2016
Details
- Warranty included: Yes
Utilities & green energy
- Sewer: Public Sewer
- Water: Public
- Utilities for property: Cable Available, Electricity Available, Natural Gas Available, Phone Available, Sewer Available, Water Available
Green energy
- Energy efficient items: Appliances
Community & neighborhood
Security
- Security features: Smoke Detector(s)
Community
- Community features: Curbs, Near Fire Station, Near Schools, Shopping, Sidewalks
Location
- Region: Pea Ridge
- Subdivision: Maple Glenn Sub Pea Ridge
HOA & financial
HOA
- HOA fee: $100 annually
- Services included: Common Areas, Other
Other
Other facts
- Listing terms: ARM,Conventional,FHA,VA Loan
- Road surface type: Paved
Price history
| Date | Event | Price |
|---|---|---|
| 10/16/2024 | Sold | $385,000-1%$184/sqft |
Source: | ||
| 9/9/2024 | Pending sale | $389,000$186/sqft |
Source: | ||
| 9/2/2024 | Listed for sale | $389,000+0.8%$186/sqft |
Source: | ||
| 6/10/2022 | Sold | $386,000+2.9%$184/sqft |
Source: | ||
| 5/23/2022 | Pending sale | $375,000$179/sqft |
Source: | ||
Public tax history
| Year | Property taxes | Tax assessment |
|---|---|---|
| 2024 | $3,021 +4.6% | $53,600 +10% |
| 2023 | $2,890 +48.3% | $48,730 +24.3% |
| 2022 | $1,949 +6.7% | $39,190 +4.8% |
Find assessor info on the county website
Neighborhood: 72751
Nearby schools
GreatSchools rating
- NAPea Ridge Primary SchoolGrades: PK-2Distance: 1.1 mi
- 5/10Pea Ridge Junior High SchoolGrades: 7-9Distance: 1.4 mi
- 5/10Pea Ridge High SchoolGrades: 10-12Distance: 1.4 mi
Schools provided by the listing agent
- District: Pea Ridge
Source: ArkansasOne MLS. This data may not be complete. We recommend contacting the local school district to confirm school assignments for this home.

Get pre-qualified for a loan
At Zillow Home Loans, we can pre-qualify you in as little as 5 minutes with no impact to your credit score.An equal housing lender. NMLS #10287.
Sell for more on Zillow
Get a free Zillow Showcase℠ listing and you could sell for .
$393,100
2% more+ $7,862
With Zillow Showcase(estimated)
$400,962
