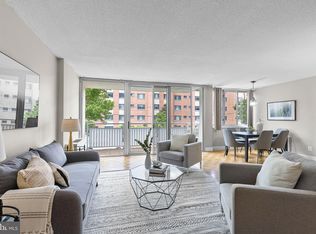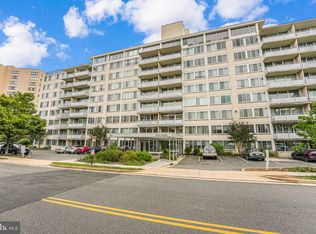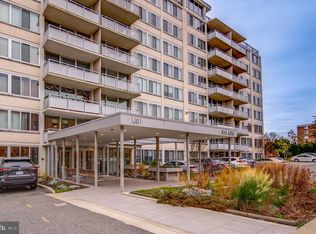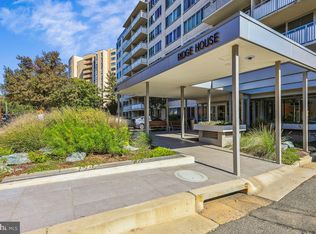Sold for $280,000 on 08/26/25
$280,000
1301 S Arlington Ridge Rd APT 404, Arlington, VA 22202
1beds
594sqft
Condominium
Built in 1965
-- sqft lot
$283,600 Zestimate®
$471/sqft
$1,862 Estimated rent
Home value
$283,600
$264,000 - $306,000
$1,862/mo
Zestimate® history
Loading...
Owner options
Explore your selling options
What's special
Unbeatable value in the heart of Arlington! Welcome to this beautifully updated 1 BR condo in a prime Arlington location: just steps from Pentagon City Metro and only 2 traffic lights to DC! Quality, price and convenience deliver exceptional value. Features fresh paint, brand-new LVP floors, kitchen with stainless steel appliances and a high-end renovated bathroom. Floor-to-ceiling windows flood the space with light and open to a private 75 sq. ft. balcony nestled in the trees, overlooking the nation’s capital. Ample storage includes walk-in closet, second full closet, and large storage cage. Located in a well-managed, 75% owner-occupied building with low condo fees that INCLUDE ALL UTILITIES and amenities: free laundry facilities, parking, pool, BBQ area, daily custodial service, and on-site manager. Building’s recent full-scale modernization features a sleek new lobby, secure motion-activated entry and major upgrades to roof, elevators, HVAC and plumbing. Pet-friendly. Building wired for Comcast & Verizon. Enjoy car-free living and unparalleled convenience: across the street from Pentagon City, near Amazon HQ2, Whole Foods, Harris Teeter, Costco, National Landing, restaurants, parks, and bike trails. Comes with off-street parking and quick access to I-395, GW Pkwy, Route 50, I-66 and Washington National Airport (2 mi). Step into the vibrant energy of National Landing, Arlington’s premier urban destination, home to Amazon HQ2 and defined by its walkability, dynamic lifestyle, and seamless access to D.C. Arlington combines the excitement of city living with acres of award-winning parks. Compare this home to anything else in MD, DC or VA — nothing comes close. Don’t miss it!
Zillow last checked: 8 hours ago
Listing updated: September 08, 2025 at 12:59pm
Listed by:
Rosamunda Neuharth-Ozgo 703-472-3585,
Fairfax Realty Select
Bought with:
Jacqueline Redding, 225240879
KW Metro Center
Source: Bright MLS,MLS#: VAAR2060934
Facts & features
Interior
Bedrooms & bathrooms
- Bedrooms: 1
- Bathrooms: 1
- Full bathrooms: 1
- Main level bathrooms: 1
- Main level bedrooms: 1
Bedroom 1
- Level: Main
- Area: 99 Square Feet
- Dimensions: 11 x 9
Other
- Level: Main
Living room
- Features: Balcony Access
- Level: Main
- Area: 238 Square Feet
- Dimensions: 17 x 14
Heating
- Forced Air, Central, Natural Gas
Cooling
- Central Air, Electric
Appliances
- Included: Microwave, Dishwasher, Disposal, Oven/Range - Electric, Refrigerator, Ice Maker, Cooktop, Intercom, Gas Water Heater
- Laundry: In Basement, Common Area, Shared
Features
- Floor Plan - Traditional, Kitchen - Table Space, Kitchen - Galley, Pantry, Walk-In Closet(s), Bathroom - Tub Shower, Elevator
- Doors: Sliding Glass
- Windows: Sliding, Insulated Windows, Screens, Double Pane Windows
- Has basement: No
- Has fireplace: No
Interior area
- Total structure area: 594
- Total interior livable area: 594 sqft
- Finished area above ground: 594
- Finished area below ground: 0
Property
Parking
- Total spaces: 1
- Parking features: Free, Paved, Private, Surface, Unassigned, General Common Elements, Lighted, Permit Included, Off Street, Parking Lot, On Street
- Has uncovered spaces: Yes
Accessibility
- Accessibility features: Accessible Elevator Installed, Accessible Entrance, Accessible Approach with Ramp, Vehicle Transfer Area, Grip-Accessible Features
Features
- Levels: One
- Stories: 1
- Exterior features: Barbecue, Lighting, Extensive Hardscape, Flood Lights, Storage, Balcony
- Pool features: Community
Details
- Additional structures: Above Grade, Below Grade
- Parcel number: 35006249
- Zoning: RA6-15
- Special conditions: Standard
- Other equipment: Intercom
Construction
Type & style
- Home type: Condo
- Architectural style: Traditional
- Property subtype: Condominium
- Attached to another structure: Yes
Materials
- Brick
Condition
- Excellent
- New construction: No
- Year built: 1965
- Major remodel year: 2017
Utilities & green energy
- Sewer: Public Sewer
- Water: Public
- Utilities for property: Electricity Available, Natural Gas Available, Water Available
Community & neighborhood
Security
- Security features: Exterior Cameras, Fire Alarm, Main Entrance Lock, Smoke Detector(s), Motion Detectors
Community
- Community features: Pool
Location
- Region: Arlington
- Subdivision: Ridge House Condominium
HOA & financial
HOA
- Has HOA: No
- Amenities included: Elevator(s), Storage, Laundry, Picnic Area, Pool, Storage Bin
- Services included: Air Conditioning, Common Area Maintenance, Custodial Services Maintenance, Maintenance Structure, Gas, Heat, Insurance, Laundry, Maintenance Grounds, Management, Parking Fee, Pool(s), Reserve Funds, Snow Removal, Trash, Water, Electricity
- Association name: The Ridge House Condominium
Other fees
- Condo and coop fee: $473 monthly
Other
Other facts
- Listing agreement: Exclusive Right To Sell
- Listing terms: Cash,Conventional
- Ownership: Condominium
Price history
| Date | Event | Price |
|---|---|---|
| 8/26/2025 | Sold | $280,000+3.7%$471/sqft |
Source: | ||
| 7/29/2025 | Pending sale | $269,900$454/sqft |
Source: | ||
| 7/26/2025 | Contingent | $269,900$454/sqft |
Source: | ||
| 7/24/2025 | Listed for sale | $269,900+22.7%$454/sqft |
Source: | ||
| 3/24/2021 | Listing removed | -- |
Source: Owner Report a problem | ||
Public tax history
| Year | Property taxes | Tax assessment |
|---|---|---|
| 2025 | $2,323 | $224,900 |
| 2024 | $2,323 +0.3% | $224,900 |
| 2023 | $2,316 +4.3% | $224,900 +4.3% |
Find assessor info on the county website
Neighborhood: Arlington Ridge
Nearby schools
GreatSchools rating
- 3/10Hoffman-Boston Elementary SchoolGrades: PK-5Distance: 0.3 mi
- 7/10Gunston Middle SchoolGrades: 6-8Distance: 1.1 mi
- 4/10Wakefield High SchoolGrades: 9-12Distance: 2.7 mi
Schools provided by the listing agent
- Elementary: Hoffman-boston
- Middle: Gunston
- High: Wakefield
- District: Arlington County Public Schools
Source: Bright MLS. This data may not be complete. We recommend contacting the local school district to confirm school assignments for this home.
Get a cash offer in 3 minutes
Find out how much your home could sell for in as little as 3 minutes with a no-obligation cash offer.
Estimated market value
$283,600
Get a cash offer in 3 minutes
Find out how much your home could sell for in as little as 3 minutes with a no-obligation cash offer.
Estimated market value
$283,600



