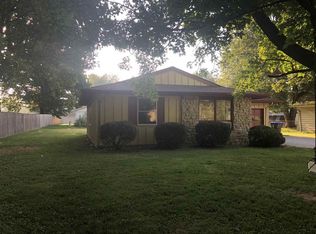Closed
$155,000
1301 S Dayton Rd, Delphi, IN 46923
3beds
1,096sqft
Single Family Residence
Built in 1978
7,797.24 Square Feet Lot
$159,100 Zestimate®
$--/sqft
$1,412 Estimated rent
Home value
$159,100
Estimated sales range
Not available
$1,412/mo
Zestimate® history
Loading...
Owner options
Explore your selling options
What's special
Welcome to this beautiful 3 bedroom/1 bath brick home in Delphi. Just a walking distance from the Delphi School system. If you work in Lafayette, it is just a short jaunt down the road to jump onto Hoosier Heartland. It has a fenced in backyard with a storage shed so those kids or pets can play safely outside. Do you enjoy playing softball, baseball or just like to roam in the park? Just down the road are entrances to the parks to enjoy a nice leisurely day.
Zillow last checked: 8 hours ago
Listing updated: December 11, 2024 at 05:39am
Listed by:
Judith Wilson Agt:765-564-9822,
Joan Abbott Real Estate
Bought with:
Judith Wilson, RB23001391
Joan Abbott Real Estate
Source: IRMLS,MLS#: 202443915
Facts & features
Interior
Bedrooms & bathrooms
- Bedrooms: 3
- Bathrooms: 1
- Full bathrooms: 1
- Main level bedrooms: 3
Bedroom 1
- Level: Main
Bedroom 2
- Level: Main
Kitchen
- Area: 240
- Dimensions: 15 x 16
Living room
- Area: 208
- Dimensions: 13 x 16
Heating
- Baseboard
Cooling
- Central Air, Ceiling Fan(s)
Appliances
- Included: Range/Oven Hook Up Elec, Dishwasher, Microwave, Refrigerator, Washer, Dryer-Electric, Electric Oven, Electric Range, Electric Water Heater
- Laundry: Electric Dryer Hookup, Main Level, Washer Hookup
Features
- Ceiling Fan(s), Laminate Counters, Eat-in Kitchen, Tub/Shower Combination, Main Level Bedroom Suite
- Flooring: Carpet, Vinyl
- Basement: Crawl Space,Block
- Has fireplace: No
- Fireplace features: None
Interior area
- Total structure area: 1,096
- Total interior livable area: 1,096 sqft
- Finished area above ground: 1,096
- Finished area below ground: 0
Property
Parking
- Total spaces: 1
- Parking features: Attached, Garage Door Opener, Gravel
- Attached garage spaces: 1
- Has uncovered spaces: Yes
Features
- Levels: One
- Stories: 1
- Fencing: Chain Link
Lot
- Size: 7,797 sqft
- Features: Level, Rural Subdivision
Details
- Additional structures: Shed
- Parcel number: 080632039042.000007
- Other equipment: Satellite Equipment
Construction
Type & style
- Home type: SingleFamily
- Architectural style: Traditional
- Property subtype: Single Family Residence
Materials
- Brick, Vinyl Siding
- Roof: Asphalt
Condition
- New construction: No
- Year built: 1978
Utilities & green energy
- Electric: Duke Energy Indiana
- Gas: None
- Sewer: City
- Water: City
- Utilities for property: Cable Connected
Community & neighborhood
Security
- Security features: Smoke Detector(s)
Location
- Region: Delphi
- Subdivision: Terrace Meadows
Other
Other facts
- Listing terms: Cash,Conventional
Price history
| Date | Event | Price |
|---|---|---|
| 12/11/2024 | Sold | $155,000-5.2% |
Source: | ||
| 11/15/2024 | Pending sale | $163,500 |
Source: | ||
| 11/13/2024 | Listed for sale | $163,500+118% |
Source: | ||
| 4/13/2016 | Sold | $75,000 |
Source: | ||
| 1/16/2016 | Listed for sale | $75,000+7.1%$68/sqft |
Source: Joan Abbott Real Estate #201601908 Report a problem | ||
Public tax history
| Year | Property taxes | Tax assessment |
|---|---|---|
| 2024 | $704 +17.9% | $114,300 +26% |
| 2023 | $597 +8.1% | $90,700 +8.4% |
| 2022 | $552 +11.4% | $83,700 +7% |
Find assessor info on the county website
Neighborhood: 46923
Nearby schools
GreatSchools rating
- 7/10Delphi Community Elementary SchoolGrades: PK-5Distance: 0.3 mi
- 7/10Delphi Community Middle SchoolGrades: 6-8Distance: 0.5 mi
- 5/10Delphi Community High SchoolGrades: 9-12Distance: 0.6 mi
Schools provided by the listing agent
- Elementary: Delphi Community
- Middle: Delphi Community
- High: Delphi
- District: Delphi Community School Corp.
Source: IRMLS. This data may not be complete. We recommend contacting the local school district to confirm school assignments for this home.
Get pre-qualified for a loan
At Zillow Home Loans, we can pre-qualify you in as little as 5 minutes with no impact to your credit score.An equal housing lender. NMLS #10287.
