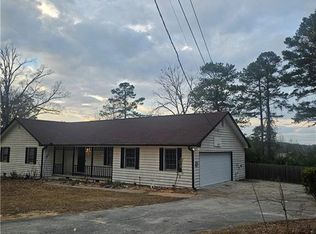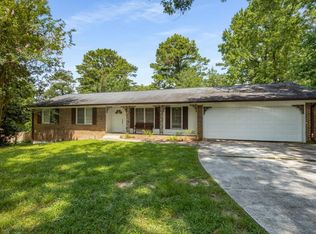Closed
$385,000
1301 S Deshon Rd, Lithonia, GA 30058
5beds
3,534sqft
Single Family Residence, Residential
Built in 1998
0.59 Acres Lot
$402,800 Zestimate®
$109/sqft
$2,784 Estimated rent
Home value
$402,800
$371,000 - $435,000
$2,784/mo
Zestimate® history
Loading...
Owner options
Explore your selling options
What's special
Welcome Home to an Exciting All New European 2 Story Home in Updated Model Move In Condition. A Gracious 2 Story Marble Foyer Greets Your Guests, Open Spacious Main Level Living Area with Tall Ceilings, and Fireplace For Hours of Entertaining. A Flow Plan That Flows . . . A Truly One of a Kind Home with Character and Charm Throughout. This Light, Bright and Open Delight Features a New Quartz Kitchen with New Modern Appliances, Mable Floors and New Recess Lighting. Open and Spacious Kitchen - Dining Area. The Main Level Features a Spacious Vaulted Private Primary Bedroom Suite With Private Deck Landing and All New Vaulted Bath Area with New quartz Double Vanity, New Soaking Tub and Glass Step in Shower. Don't The Nice Size Primary Closet with Space For All Seasons. Updated Quartz Baths with New Special Touches. Ideal Bedroom #2 Main Level That Can Host a Variety of Uses and Private. Expansive 2nd Floor Living with 3 Bedrooms and 2 Baths. Don't Miss The Optional All New 2nd Primary Bedroom Suite Up That Features a Living Room Area, Vaulted Bonus Area, Reconditioned Hardwood Floors and a,Very Nice Private Updated Bath. The Updated 2nd Level Bedroom Are Generous in Size. Ideal Home For Space to Spread Out and For Those On The Run. Large New Deck System To Entertain or Read a Book. Deep Two Car Garage With Easy Grocery Access. Updated HVAC, Water Heater, and Septic. Home Sits Back From S. Deshon Road Down Driveway. A Home That Has It All Awaits Your Inspection. Inspect, Compare and Price For Area. Vacant on Supra -Show 9:00 a.m. to 9:00 p.m. Fannie Mae First Look Period Expires 01/17/2025 at 12:00 A.M. Please See Private Remarks How to Make and Offer Today!
Zillow last checked: 8 hours ago
Listing updated: February 10, 2025 at 11:05pm
Listing Provided by:
MARC OPPENHEIMER,
Atlanta Communities 678-296-6550
Bought with:
Anayo Ezenekwe, 413230
Leaders Realty, Inc
Source: FMLS GA,MLS#: 7498529
Facts & features
Interior
Bedrooms & bathrooms
- Bedrooms: 5
- Bathrooms: 4
- Full bathrooms: 3
- 1/2 bathrooms: 1
- Main level bathrooms: 1
- Main level bedrooms: 2
Primary bedroom
- Features: Double Master Bedroom, In-Law Floorplan, Master on Main
- Level: Double Master Bedroom, In-Law Floorplan, Master on Main
Bedroom
- Features: Double Master Bedroom, In-Law Floorplan, Master on Main
Primary bathroom
- Features: Double Vanity, Separate Tub/Shower, Soaking Tub
Dining room
- Features: Open Concept, Seats 12+
Kitchen
- Features: Cabinets White, Eat-in Kitchen, Other Surface Counters, Solid Surface Counters, View to Family Room, Other
Heating
- Forced Air
Cooling
- Central Air
Appliances
- Included: Dishwasher, Double Oven, Gas Cooktop, Microwave
- Laundry: Main Level
Features
- Entrance Foyer, Entrance Foyer 2 Story, High Ceilings 9 ft Lower, Recessed Lighting
- Flooring: Carpet, Ceramic Tile, Marble
- Windows: Insulated Windows
- Basement: None
- Number of fireplaces: 1
- Fireplace features: Great Room, Stone
- Common walls with other units/homes: No Common Walls
Interior area
- Total structure area: 3,534
- Total interior livable area: 3,534 sqft
Property
Parking
- Total spaces: 2
- Parking features: Attached, Garage, Garage Faces Front, Kitchen Level
- Attached garage spaces: 2
Accessibility
- Accessibility features: Accessible Approach with Ramp
Features
- Levels: Two
- Stories: 2
- Patio & porch: Deck
- Exterior features: Private Yard, Other
- Pool features: None
- Spa features: None
- Fencing: None
- Has view: Yes
- View description: Other
- Waterfront features: None
- Body of water: None
Lot
- Size: 0.59 Acres
- Dimensions: 20 X 290 X 175 X 129 X 16
- Features: Back Yard, Front Yard
Details
- Additional structures: None
- Parcel number: 16 130 03 003
- Other equipment: None
- Horse amenities: None
Construction
Type & style
- Home type: SingleFamily
- Architectural style: Contemporary,Mid-Century Modern
- Property subtype: Single Family Residence, Residential
Materials
- Stucco
- Foundation: Slab
- Roof: Composition
Condition
- Resale
- New construction: No
- Year built: 1998
Utilities & green energy
- Electric: 110 Volts, 220 Volts
- Sewer: Septic Tank
- Water: Public
- Utilities for property: Cable Available, Electricity Available, Natural Gas Available
Green energy
- Energy efficient items: None
- Energy generation: None
Community & neighborhood
Security
- Security features: Carbon Monoxide Detector(s), Smoke Detector(s)
Community
- Community features: None
Location
- Region: Lithonia
Other
Other facts
- Road surface type: Asphalt
Price history
| Date | Event | Price |
|---|---|---|
| 2/7/2025 | Sold | $385,000-8.3%$109/sqft |
Source: | ||
| 12/31/2024 | Pending sale | $420,000$119/sqft |
Source: | ||
| 12/18/2024 | Listed for sale | $420,000+78.7%$119/sqft |
Source: | ||
| 10/12/2020 | Listing removed | -- |
Source: Auction.com Report a problem | ||
| 8/27/2020 | Listed for sale | -- |
Source: Auction.com Report a problem | ||
Public tax history
| Year | Property taxes | Tax assessment |
|---|---|---|
| 2025 | -- | $131,480 -9.5% |
| 2024 | $6,770 +1.7% | $145,280 +1.1% |
| 2023 | $6,656 +5.4% | $143,760 +5.1% |
Find assessor info on the county website
Neighborhood: 30058
Nearby schools
GreatSchools rating
- 4/10Princeton Elementary SchoolGrades: PK-5Distance: 0 mi
- 6/10Stephenson Middle SchoolGrades: 6-8Distance: 0.9 mi
- 3/10Stephenson High SchoolGrades: 9-12Distance: 1.1 mi
Schools provided by the listing agent
- Elementary: Princeton
- Middle: Stephenson
- High: Stephenson
Source: FMLS GA. This data may not be complete. We recommend contacting the local school district to confirm school assignments for this home.
Get a cash offer in 3 minutes
Find out how much your home could sell for in as little as 3 minutes with a no-obligation cash offer.
Estimated market value
$402,800
Get a cash offer in 3 minutes
Find out how much your home could sell for in as little as 3 minutes with a no-obligation cash offer.
Estimated market value
$402,800

