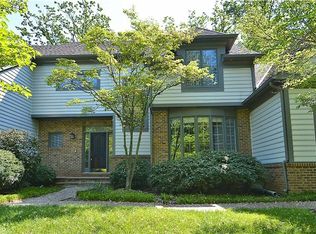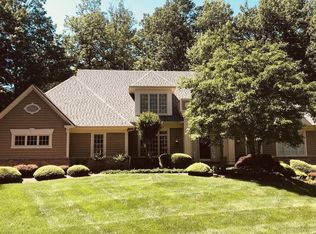This incredible "One of a Kind" Home promises to WOW! Originally built by Gulick, owners expanded, renovated & remodeled every inch of this approx 7000 sq ft home*Boasting 6 BR, 4FB, 2HB, 4 FPl, PLUS 3 Car Garage on private, professionally landscaped lot*Elegant architectural finishes throughout w/ Gourmet Kitchen, Screened Porch, 2 Laundry Rms, 2 Offices, Theatre, Billiard Rm*Truly a CUSTOM home!
This property is off market, which means it's not currently listed for sale or rent on Zillow. This may be different from what's available on other websites or public sources.

