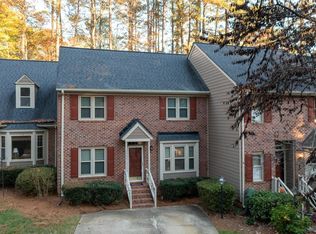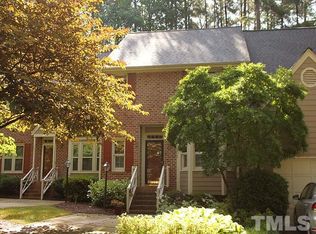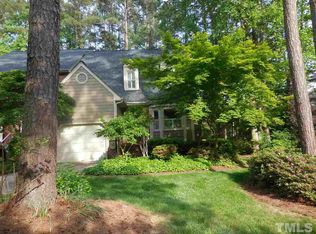Sold for $365,000 on 02/09/24
$365,000
1301 Slatestone Ct, Raleigh, NC 27615
3beds
1,851sqft
Townhouse, Residential
Built in 1984
3,049.2 Square Feet Lot
$392,800 Zestimate®
$197/sqft
$1,948 Estimated rent
Home value
$392,800
$373,000 - $416,000
$1,948/mo
Zestimate® history
Loading...
Owner options
Explore your selling options
What's special
Charming brick end unit encircled by lots of green space centrally located in the heart of North Raleigh - generously proportioned living room/dining room features bay window and fireplace with French doors to screened porch (15x8) - large eat-in kitchen with bay window and ample storage - first floor master suite with deck access and two closets - 9' ceilings (8'/up) - plantation shutters - wainscoting/chair rail/heavy moldings - second bedroom (or den) with bay window and large closet - upstairs bedroom features full bath/dormer window/WIC - large, floored walk-in attic for additional storage (expansion possibilities) - screened porch + deck overlooks mostly wooded, private backyard - storm windows + doors - great spot!
Zillow last checked: 8 hours ago
Listing updated: October 28, 2025 at 12:03am
Listed by:
Runyon Tyler 919-271-6641,
Berkshire Hathaway HomeService
Bought with:
Diane Ellison, 279403
Long & Foster Real Estate INC/Stonehenge
Source: Doorify MLS,MLS#: 10000328
Facts & features
Interior
Bedrooms & bathrooms
- Bedrooms: 3
- Bathrooms: 2
- Full bathrooms: 2
Heating
- Forced Air, Natural Gas
Cooling
- Ceiling Fan(s), Central Air
Appliances
- Included: Dishwasher, Disposal, Electric Range, Microwave
- Laundry: Electric Dryer Hookup, Laundry Closet, Main Level
Features
- Bathtub/Shower Combination, Ceiling Fan(s), Crown Molding, Dual Closets, Eat-in Kitchen, Entrance Foyer, Open Floorplan, Master Downstairs, Walk-In Shower
- Flooring: Carpet, Ceramic Tile, Hardwood, Vinyl
- Doors: French Doors, Storm Door(s)
- Windows: Storm Window(s)
- Number of fireplaces: 1
- Fireplace features: Family Room, Masonry
- Common walls with other units/homes: 1 Common Wall, End Unit
Interior area
- Total structure area: 1,851
- Total interior livable area: 1,851 sqft
- Finished area above ground: 1,851
- Finished area below ground: 0
Property
Parking
- Total spaces: 2
- Parking features: Additional Parking, Concrete, Driveway
- Uncovered spaces: 2
Features
- Levels: One and One Half
- Stories: 1
- Patio & porch: Deck
- Exterior features: Rain Gutters
- Has view: Yes
Lot
- Size: 3,049 sqft
- Dimensions: 42 x 73 (per ta x map)
- Features: Corner Lot, Cul-De-Sac, Hardwood Trees, Landscaped
Details
- Parcel number: 0797774147
- Zoning: R-6
- Special conditions: Standard
Construction
Type & style
- Home type: Townhouse
- Architectural style: Traditional
- Property subtype: Townhouse, Residential
- Attached to another structure: Yes
Materials
- Brick, Masonite
- Roof: Shingle
Condition
- New construction: No
- Year built: 1984
Utilities & green energy
- Sewer: Public Sewer
- Water: Public
Community & neighborhood
Community
- Community features: Street Lights
Location
- Region: Raleigh
- Subdivision: Carriage Bluffs
HOA & financial
HOA
- Has HOA: Yes
- HOA fee: $268 monthly
- Amenities included: Landscaping, Maintenance Grounds, Parking
- Services included: Maintenance Grounds
Other financial information
- Additional fee information: Second HOA Fee $277.5 Annually
Price history
| Date | Event | Price |
|---|---|---|
| 2/9/2024 | Sold | $365,000-7.6%$197/sqft |
Source: | ||
| 1/2/2024 | Pending sale | $395,000$213/sqft |
Source: | ||
| 12/2/2023 | Listed for sale | $395,000+76.3%$213/sqft |
Source: | ||
| 7/31/2015 | Sold | $224,000+23.8%$121/sqft |
Source: Agent Provided Report a problem | ||
| 10/14/2005 | Sold | $181,000$98/sqft |
Source: Public Record Report a problem | ||
Public tax history
| Year | Property taxes | Tax assessment |
|---|---|---|
| 2025 | $3,335 +0.4% | $380,066 |
| 2024 | $3,321 +27.5% | $380,066 +60.3% |
| 2023 | $2,605 +7.6% | $237,147 |
Find assessor info on the county website
Neighborhood: North Raleigh
Nearby schools
GreatSchools rating
- 9/10Barton Pond ElementaryGrades: PK-5Distance: 2.1 mi
- 5/10Carroll MiddleGrades: 6-8Distance: 3.3 mi
- 6/10Sanderson HighGrades: 9-12Distance: 2.1 mi
Schools provided by the listing agent
- Elementary: Wake - Barton Pond
- Middle: Wake - Carroll
- High: Wake - Sanderson
Source: Doorify MLS. This data may not be complete. We recommend contacting the local school district to confirm school assignments for this home.
Get a cash offer in 3 minutes
Find out how much your home could sell for in as little as 3 minutes with a no-obligation cash offer.
Estimated market value
$392,800
Get a cash offer in 3 minutes
Find out how much your home could sell for in as little as 3 minutes with a no-obligation cash offer.
Estimated market value
$392,800


