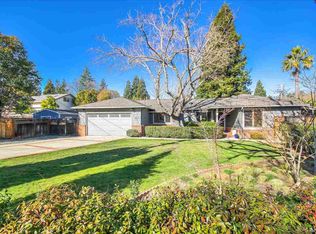*STUNNING* upgraded home with open floor plan! Gorgeous island kitchen with new stainless steal appliances, and custom cabinets. Large family room with vaulted ceilings, exposed beams. Hardwood floors. Detached office/studio with panoramic door. Master retreat with French doors out to the back yard. Backyard oasis with pergola, outdoor TV, fire pit, pool and spa.Short distance to downtown Walnut Creek, Pleasant Hill Bart, Starbucks, The Bay Club and Heather Farm all via the Iron Horse Trail. NEW washer/dryer, dishwasher, gas cooktop, hot water heater, Tesla charger, electrical box, master bed room gas fire place, blinds/shutters, Nest thermostat & smoke/carbon monoxide detectors, Ring doorbell and paint throughout. True oasis in downtown Walnut Creek, must see!
This property is off market, which means it's not currently listed for sale or rent on Zillow. This may be different from what's available on other websites or public sources.
