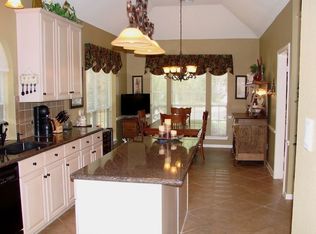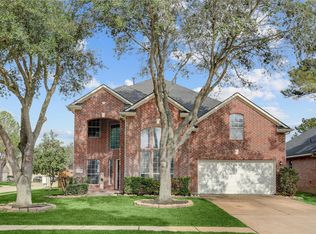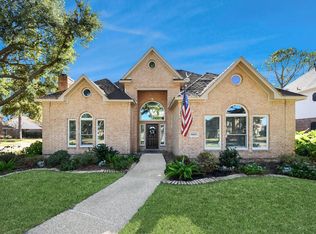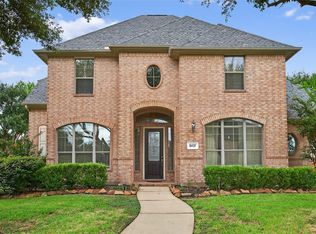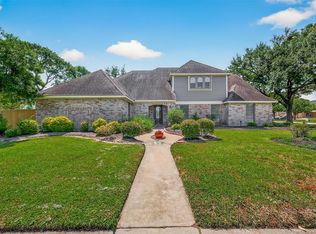Welcome to this beautifully appointed 4-bedroom, 3.5-bath home nestled on a tree-lined cul-de-sac in the highly sought-after Eldridge Park community. The thoughtful floor plan features a spacious first-floor primary suite complete with dual vanities and walk-in closets, a private study, formal dining room, an open-concept family room, breakfast area, and gourmet kitchen equipped with recent stainless steel appliances. Expansive windows fill the home with natural light and offer serene views of the manicured front lawn and the backyard oasis—highlighted by a sparkling pool and a generous covered patio, perfect for entertaining or relaxing with family and friends. Upstairs, dual staircases lead to a large game room with a stunning picture window overlooking the pool, a private en-suite bedroom ideal for guests, and two additional bedrooms sharing a full bath. Recent updates include 2 A/C's carpet, SS appliances, paint, pool liner. Ask for a preferred lender incentives. Cy-Fair schools.
For sale
$519,900
13011 Mossy Ridge Cv, Houston, TX 77041
4beds
3,597sqft
Est.:
Single Family Residence
Built in 1994
8,049.89 Square Feet Lot
$508,600 Zestimate®
$145/sqft
$53/mo HOA
What's special
Formal dining roomSpacious first-floor primary suiteTree-lined cul-de-sacPrivate studyWalk-in closetsOpen-concept family roomDual vanities
- 24 days |
- 618 |
- 44 |
Zillow last checked: 8 hours ago
Listing updated: January 17, 2026 at 11:46am
Listed by:
Marina Borja TREC #0668279 713-502-7790,
Keller Williams Memorial
Source: HAR,MLS#: 57850892
Tour with a local agent
Facts & features
Interior
Bedrooms & bathrooms
- Bedrooms: 4
- Bathrooms: 4
- Full bathrooms: 3
- 1/2 bathrooms: 1
Rooms
- Room types: Family Room, Utility Room
Primary bathroom
- Features: Hollywood Bath, Primary Bath: Double Sinks, Primary Bath: Jetted Tub, Primary Bath: Separate Shower, Secondary Bath(s): Tub/Shower Combo, Vanity Area
Kitchen
- Features: Breakfast Bar, Island w/ Cooktop, Kitchen open to Family Room, Pantry, Walk-in Pantry
Heating
- Natural Gas, Zoned
Cooling
- Ceiling Fan(s), Electric, Zoned
Appliances
- Included: ENERGY STAR Qualified Appliances, Disposal, Refrigerator, Double Oven, Electric Oven, Microwave, Gas Cooktop, Dishwasher
- Laundry: Gas Dryer Hookup, Washer Hookup
Features
- 2 Staircases, Crown Molding, High Ceilings, En-Suite Bath, Primary Bed - 1st Floor, Walk-In Closet(s)
- Flooring: Carpet, Laminate, Tile
- Windows: Window Coverings
- Number of fireplaces: 1
- Fireplace features: Gas
Interior area
- Total structure area: 3,597
- Total interior livable area: 3,597 sqft
Video & virtual tour
Property
Parking
- Total spaces: 2
- Parking features: Detached, Garage Door Opener, Driveway
- Garage spaces: 2
Features
- Stories: 2
- Patio & porch: Covered, Patio/Deck
- Exterior features: Sprinkler System
- Has private pool: Yes
- Pool features: In Ground, Vinyl
- Has spa: Yes
- Fencing: Back Yard
Lot
- Size: 8,049.89 Square Feet
- Features: Back Yard, Cul-De-Sac, Subdivided, 0 Up To 1/4 Acre
Details
- Parcel number: 1176750050021
Construction
Type & style
- Home type: SingleFamily
- Architectural style: Traditional
- Property subtype: Single Family Residence
Materials
- Brick, Cement Siding
- Foundation: Slab
- Roof: Composition
Condition
- New construction: No
- Year built: 1994
Utilities & green energy
- Water: Water District
Green energy
- Energy efficient items: Thermostat, HVAC, Exposure/Shade
Community & HOA
Community
- Features: Subdivision Tennis Court
- Subdivision: Eldridge Park Sec 01 Amd
HOA
- Has HOA: Yes
- HOA fee: $641 annually
Location
- Region: Houston
Financial & listing details
- Price per square foot: $145/sqft
- Tax assessed value: $410,611
- Annual tax amount: $8,809
- Date on market: 1/2/2026
- Listing terms: Cash,Conventional,FHA,VA Loan
Estimated market value
$508,600
$483,000 - $534,000
$4,341/mo
Price history
Price history
| Date | Event | Price |
|---|---|---|
| 9/11/2025 | Price change | $519,900-3.5%$145/sqft |
Source: | ||
| 8/13/2025 | Listed for sale | $539,000$150/sqft |
Source: | ||
| 8/6/2025 | Pending sale | $539,000$150/sqft |
Source: | ||
| 7/25/2025 | Listed for sale | $539,000$150/sqft |
Source: | ||
Public tax history
Public tax history
| Year | Property taxes | Tax assessment |
|---|---|---|
| 2025 | -- | $410,611 +2.2% |
| 2024 | $1,648 +9.4% | $401,670 -1.2% |
| 2023 | $1,506 +6.8% | $406,479 +4.2% |
Find assessor info on the county website
BuyAbility℠ payment
Est. payment
$3,486/mo
Principal & interest
$2493
Property taxes
$758
Other costs
$235
Climate risks
Neighborhood: 77041
Nearby schools
GreatSchools rating
- 4/10Kirk Elementary SchoolGrades: PK-5Distance: 0.7 mi
- 5/10Truitt Middle SchoolGrades: 6-8Distance: 2 mi
- 5/10Cypress Ridge High SchoolGrades: 9-12Distance: 2.4 mi
Schools provided by the listing agent
- Elementary: Kirk Elementary School
- Middle: Truitt Middle School
- High: Cypress Ridge High School
Source: HAR. This data may not be complete. We recommend contacting the local school district to confirm school assignments for this home.
- Loading
- Loading
