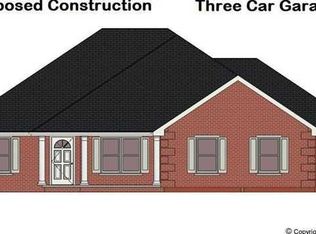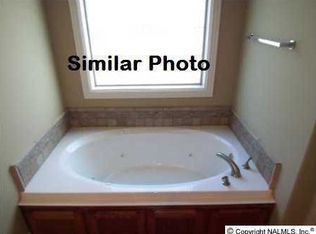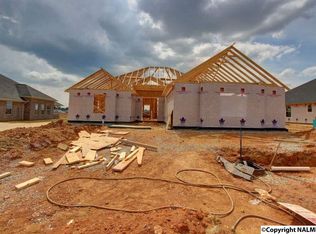Sold for $330,000
$330,000
13017 Arbor Rdg, Madison, AL 35756
3beds
1,897sqft
Single Family Residence
Built in 2010
0.33 Acres Lot
$326,000 Zestimate®
$174/sqft
$2,192 Estimated rent
Home value
$326,000
$310,000 - $342,000
$2,192/mo
Zestimate® history
Loading...
Owner options
Explore your selling options
What's special
Move in ready home on a large corner lot in The Arbors! Perfect location! Just minutes to Madison, Athens, I-65, Shopping, etc. New roof just put on in July 2023. Beautiful covered back porch/patio with stamped concrete. Isolated master with 2 WIC. Tankless water heater that has recently been serviced. HVAC serviced yearly. Termite bond with Arrow Exterminators. New gas logs in 2022. Vivint security system remains and includes doorbell, indoor motion detectors and detectors on all exterior doors. Kitchen has a pantry and tile backsplash and bar seating. Attic access in garage with floored storage. Shelving for storage in the garage and garage floor has been sealed.
Zillow last checked: 8 hours ago
Listing updated: September 18, 2023 at 03:16pm
Listed by:
Meike Fisk 256-345-2323,
Dream Key
Bought with:
Rachael McCuen, 123357
RE/MAX Unlimited
Source: ValleyMLS,MLS#: 1841303
Facts & features
Interior
Bedrooms & bathrooms
- Bedrooms: 3
- Bathrooms: 2
- Full bathrooms: 2
Primary bedroom
- Features: Ceiling Fan(s), Crown Molding, Carpet, Isolate, Smooth Ceiling, Tray Ceiling(s), Window Cov, Walk-In Closet(s), Walk in Closet 2
- Level: First
- Area: 238
- Dimensions: 17 x 14
Bedroom 2
- Features: Ceiling Fan(s), Carpet, Smooth Ceiling, Window Cov
- Level: First
- Area: 132
- Dimensions: 12 x 11
Bedroom 3
- Features: Ceiling Fan(s), Carpet, Smooth Ceiling, Window Cov
- Level: First
- Area: 154
- Dimensions: 14 x 11
Bathroom 1
- Features: Double Vanity, Smooth Ceiling, Tile
- Level: First
- Area: 238
- Dimensions: 17 x 14
Dining room
- Features: Crown Molding, Smooth Ceiling, Tray Ceiling(s), Window Cov, Wood Floor
- Level: First
- Area: 110
- Dimensions: 10 x 11
Kitchen
- Features: 10’ + Ceiling, Eat-in Kitchen, Pantry, Recessed Lighting, Smooth Ceiling, Tile
- Level: First
- Area: 275
- Dimensions: 25 x 11
Living room
- Features: 10’ + Ceiling, Ceiling Fan(s), Fireplace, Recessed Lighting, Smooth Ceiling, Window Cov, Wood Floor
- Level: First
- Area: 272
- Dimensions: 17 x 16
Laundry room
- Features: Smooth Ceiling, Tile
- Level: First
- Area: 88
- Dimensions: 11 x 8
Heating
- Central 1
Cooling
- Central 1
Appliances
- Included: Dishwasher, Disposal, Gas Water Heater, Microwave, Range, Tankless Water Heater
Features
- Has basement: No
- Number of fireplaces: 1
- Fireplace features: Gas Log, One
Interior area
- Total interior livable area: 1,897 sqft
Property
Features
- Levels: One
- Stories: 1
Lot
- Size: 0.33 Acres
Details
- Parcel number: 0909290000003013
Construction
Type & style
- Home type: SingleFamily
- Architectural style: Ranch
- Property subtype: Single Family Residence
Materials
- Foundation: Slab
Condition
- New construction: No
- Year built: 2010
Utilities & green energy
- Sewer: Public Sewer
- Water: Public
Community & neighborhood
Location
- Region: Madison
- Subdivision: The Arbors
HOA & financial
HOA
- Has HOA: Yes
- HOA fee: $90 annually
- Amenities included: Common Grounds
- Association name: Southern Property Management Group
Other
Other facts
- Listing agreement: Agency
Price history
| Date | Event | Price |
|---|---|---|
| 9/18/2023 | Sold | $330,000+3.2%$174/sqft |
Source: | ||
| 8/21/2023 | Contingent | $319,900$169/sqft |
Source: | ||
| 8/16/2023 | Listed for sale | $319,900+96.9%$169/sqft |
Source: | ||
| 10/5/2016 | Sold | $162,500$86/sqft |
Source: | ||
Public tax history
| Year | Property taxes | Tax assessment |
|---|---|---|
| 2024 | $679 +2.3% | $24,400 +2.1% |
| 2023 | $664 +19.7% | $23,900 +18% |
| 2022 | $555 +23.3% | $20,260 +20.9% |
Find assessor info on the county website
Neighborhood: 35756
Nearby schools
GreatSchools rating
- 10/10Creekside Primary SchoolGrades: PK-2Distance: 5 mi
- 6/10East Limestone High SchoolGrades: 6-12Distance: 3.3 mi
- 10/10Creekside Elementary SchoolGrades: 1-5Distance: 5.1 mi
Schools provided by the listing agent
- Elementary: Creekside Elementary
- Middle: East Limestone
- High: East Limestone
Source: ValleyMLS. This data may not be complete. We recommend contacting the local school district to confirm school assignments for this home.
Get pre-qualified for a loan
At Zillow Home Loans, we can pre-qualify you in as little as 5 minutes with no impact to your credit score.An equal housing lender. NMLS #10287.
Sell for more on Zillow
Get a Zillow Showcase℠ listing at no additional cost and you could sell for .
$326,000
2% more+$6,520
With Zillow Showcase(estimated)$332,520


