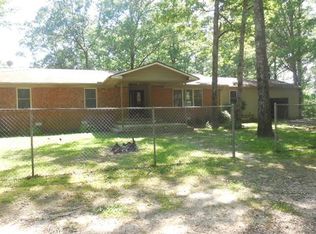**Enjoy your very own private get-a-way**Cedar sided exterior with matching 24 x 24 covered carport and 24 x 30 detached shop**Above ground storm shelter**One bedroom with 1/2 bath**Large additional bathroom with walk-in shower**If you want Rustic come take a look**
This property is off market, which means it's not currently listed for sale or rent on Zillow. This may be different from what's available on other websites or public sources.
