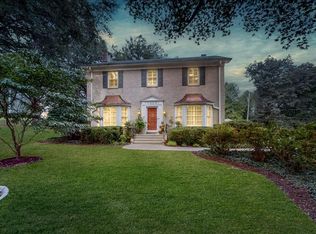Beautifully updated home in a well-developed area of Paris. Surrounded by gorgeous historic homes. This four bed, three bath home boasts ample room for a large family. With formal dining room, office space, and an upstairs bonus room, currently used as a bunk room. All bathrooms in the home have been renovated within the last few years with eye-catching fixtures and modern finishes. The eat-in kitchen, complete with Caesar Stone and Corian Counter-tops and gas stove with a pop-up vent! The new large carport behind the home provides space for all the family toys! Don't miss out on this one.
This property is off market, which means it's not currently listed for sale or rent on Zillow. This may be different from what's available on other websites or public sources.

