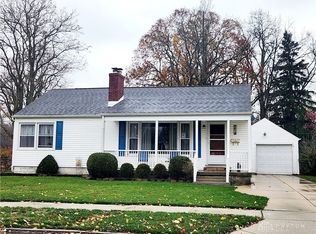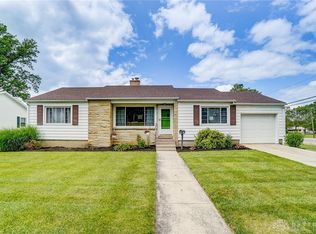Sold for $230,000
$230,000
1302 Croydon Rd, Troy, OH 45373
3beds
1,112sqft
Single Family Residence
Built in 1955
10,018.8 Square Feet Lot
$239,200 Zestimate®
$207/sqft
$1,656 Estimated rent
Home value
$239,200
Estimated sales range
Not available
$1,656/mo
Zestimate® history
Loading...
Owner options
Explore your selling options
What's special
Sitting on a large corner lot in the desirable Westbrook neighborhood, this home offers plenty of space inside and out. The main floor features three bedrooms and a full bathroom, with luxury vinyl plank flooring flowing throughout for a modern, low-maintenance touch. Downstairs, the full semi-finished basement expands your living space with a spacious rec room, an additional full bathroom, and a projector with screen already in place for movie nights. The two-car garage connects to the home through a breezeway that doubles as the perfect mudroom. Outside, the fenced backyard offers both privacy and function with a large concrete patio ideal for entertaining or relaxing. Come see for yourself how much this home has to offer!
Zillow last checked: 8 hours ago
Listing updated: September 25, 2025 at 02:28pm
Listed by:
Ashley Bunch (937)949-0006,
Glasshouse Realty Group
Bought with:
Kimberly Garver, 2023003471
NavX Realty, LLC
Source: DABR MLS,MLS#: 941880 Originating MLS: Dayton Area Board of REALTORS
Originating MLS: Dayton Area Board of REALTORS
Facts & features
Interior
Bedrooms & bathrooms
- Bedrooms: 3
- Bathrooms: 2
- Full bathrooms: 2
- Main level bathrooms: 1
Bedroom
- Level: Main
- Dimensions: 14 x 10
Bedroom
- Level: Main
- Dimensions: 11 x 11
Bedroom
- Level: Main
- Dimensions: 11 x 10
Kitchen
- Features: Eat-in Kitchen
- Level: Main
- Dimensions: 10 x 10
Living room
- Level: Main
- Dimensions: 21 x 12
Mud room
- Level: Main
- Dimensions: 8 x 15
Recreation
- Level: Basement
- Dimensions: 35 x 22
Utility room
- Level: Basement
- Dimensions: 10 x 16
Heating
- Forced Air, Natural Gas
Cooling
- Central Air
Appliances
- Included: Dishwasher, Microwave, Range, Refrigerator
Features
- Basement: Finished,Partially Finished
Interior area
- Total structure area: 1,112
- Total interior livable area: 1,112 sqft
Property
Parking
- Total spaces: 2
- Parking features: Attached, Garage, Two Car Garage, Garage Door Opener
- Attached garage spaces: 2
Features
- Levels: One
- Stories: 1
Lot
- Size: 10,018 sqft
- Dimensions: 120 x 85
Details
- Parcel number: D08034390
- Zoning: Residential
- Zoning description: Residential
Construction
Type & style
- Home type: SingleFamily
- Property subtype: Single Family Residence
Materials
- Vinyl Siding
Condition
- Year built: 1955
Community & neighborhood
Location
- Region: Troy
- Subdivision: Troy
Other
Other facts
- Listing terms: Conventional,FHA,VA Loan
Price history
| Date | Event | Price |
|---|---|---|
| 9/25/2025 | Sold | $230,000-2.1%$207/sqft |
Source: | ||
| 8/28/2025 | Pending sale | $235,000$211/sqft |
Source: DABR MLS #941880 Report a problem | ||
| 8/21/2025 | Listed for sale | $235,000+38.2%$211/sqft |
Source: | ||
| 11/22/2021 | Sold | $170,000+0.1%$153/sqft |
Source: | ||
| 10/29/2021 | Contingent | $169,900$153/sqft |
Source: | ||
Public tax history
| Year | Property taxes | Tax assessment |
|---|---|---|
| 2024 | $1,942 +2.2% | $51,530 |
| 2023 | $1,900 +17.5% | $51,530 |
| 2022 | $1,618 +23.5% | $51,530 +30% |
Find assessor info on the county website
Neighborhood: 45373
Nearby schools
GreatSchools rating
- 6/10Hook Elementary SchoolGrades: K-5Distance: 0.4 mi
- 7/10Troy Junior High SchoolGrades: 6-8Distance: 1.2 mi
- 9/10Troy High SchoolGrades: 9-12Distance: 1.1 mi
Schools provided by the listing agent
- District: Troy
Source: DABR MLS. This data may not be complete. We recommend contacting the local school district to confirm school assignments for this home.
Get pre-qualified for a loan
At Zillow Home Loans, we can pre-qualify you in as little as 5 minutes with no impact to your credit score.An equal housing lender. NMLS #10287.
Sell for more on Zillow
Get a Zillow Showcase℠ listing at no additional cost and you could sell for .
$239,200
2% more+$4,784
With Zillow Showcase(estimated)$243,984

