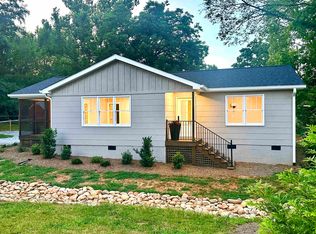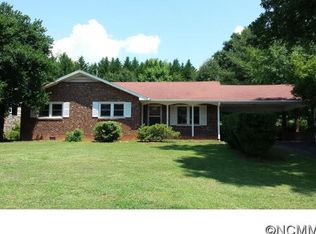Sold for $415,000
$415,000
1302 E Rutherford St, Landrum, SC 29356
4beds
2,200sqft
Single Family Residence, Residential
Built in 1941
0.49 Acres Lot
$424,700 Zestimate®
$189/sqft
$1,813 Estimated rent
Home value
$424,700
$395,000 - $454,000
$1,813/mo
Zestimate® history
Loading...
Owner options
Explore your selling options
What's special
Welcome to “Howard Glen,” a cherished Landrum landmark originally built in 1942 by the Howard family and beautifully restored from top to bottom. This stately brick home sat vacant for a decade after matriarch Beulah Howard passed in 2006, until it was brought back to life with a thoughtful renovation in 2016–2017. Constructed with two solid exterior brick walls—no studs—and perfectly plumb even after more than 80 years, the home showcases enduring craftsmanship rarely found today. Inside, you'll find 9-foot ceilings, original solid wood doors and trim, thick 3/8” plaster walls, hardwood floors, and an abundance of natural light. Major upgrades from 2016-17 include: HVAC, electrical, plumbing with a custom-labeled control panel for every water outlet, insulation, windows, and a new roof in 2023. The kitchen and dining areas feature custom Hickory cabinetry, with a mirrored wall in the dining room that enhances the light from three windows. Upstairs, walls were opened to create expanded living space and a spa-style bathroom with a tile shower, soaking tub, private toilet room, double vanity, and laundry. The “Howard” bedroom includes built-in twin beds with storage and bookshelves, while the “Beulah” bedroom opens onto a screened porch. A newly renovated downstairs bathroom includes a Duravit wall-hung toilet and neo-angle tiled shower with a semi-frameless glass enclosure (on order). Additional features include two fireplaces, a built-in window seat, plantation shutters in the office, living, and dining rooms, and a stylish cable-railed staircase. Located on East Rutherford Street—Landrum’s main corridor between downtown and I-26—this home is zoned C-2 for both residential and commercial use. Whether you’re seeking a warm and elegant place to call home, a boutique office space, or a live/work setup, Howard Glen offers timeless charm, unmatched craftsmanship, and endless possibilities—all within walking distance of the Landrum Library, O.P. Earle Elementary, and Landrum Middle School. A true gem in the heart of the Upstate.
Zillow last checked: 8 hours ago
Listing updated: August 04, 2025 at 02:21pm
Listed by:
Sandy Clayton 864-205-6744,
Real Broker, LLC
Bought with:
Kelly Quantrille
Real Broker, LLC
Source: Greater Greenville AOR,MLS#: 1559247
Facts & features
Interior
Bedrooms & bathrooms
- Bedrooms: 4
- Bathrooms: 2
- Full bathrooms: 2
- Main level bathrooms: 2
- Main level bedrooms: 2
Primary bedroom
- Area: 143
- Dimensions: 13 x 11
Bedroom 2
- Area: 156
- Dimensions: 13 x 12
Bedroom 3
- Area: 121
- Dimensions: 11 x 11
Bedroom 4
- Area: 143
- Dimensions: 13 x 11
Primary bathroom
- Level: Main
Dining room
- Area: 168
- Dimensions: 14 x 12
Kitchen
- Area: 176
- Dimensions: 16 x 11
Living room
- Area: 260
- Dimensions: 20 x 13
Heating
- Forced Air, Multi-Units, Natural Gas
Cooling
- Central Air, Electric, Multi Units
Appliances
- Included: Dishwasher, Dryer, Free-Standing Gas Range, Refrigerator, Washer, Electric Water Heater
- Laundry: 2nd Floor, Electric Dryer Hookup, Washer Hookup
Features
- Bookcases, High Ceilings, Ceiling Smooth, Soaking Tub, Laminate Counters
- Flooring: Ceramic Tile, Wood
- Windows: Tilt Out Windows, Insulated Windows
- Basement: Unfinished,Walk-Out Access,Dehumidifier
- Number of fireplaces: 2
- Fireplace features: Wood Burning
Interior area
- Total structure area: 2,126
- Total interior livable area: 2,200 sqft
Property
Parking
- Parking features: None, Circular Driveway, Gravel
- Has uncovered spaces: Yes
Features
- Levels: Two
- Stories: 2
- Patio & porch: Front Porch, Screened
Lot
- Size: 0.49 Acres
- Features: Sloped, Few Trees, 1/2 Acre or Less
- Topography: Level
Details
- Parcel number: 10802118.02
Construction
Type & style
- Home type: SingleFamily
- Architectural style: Traditional
- Property subtype: Single Family Residence, Residential
Materials
- Brick Veneer
- Foundation: Crawl Space, Basement
- Roof: Architectural
Condition
- Year built: 1941
Utilities & green energy
- Sewer: Public Sewer
- Water: Public
Community & neighborhood
Security
- Security features: Smoke Detector(s)
Community
- Community features: None
Location
- Region: Landrum
- Subdivision: None
Price history
| Date | Event | Price |
|---|---|---|
| 8/4/2025 | Sold | $415,000-2.4%$189/sqft |
Source: | ||
| 6/23/2025 | Contingent | $425,000$193/sqft |
Source: | ||
| 6/3/2025 | Listed for sale | $425,000+269.6%$193/sqft |
Source: | ||
| 3/24/2021 | Listing removed | -- |
Source: Owner Report a problem | ||
| 6/14/2017 | Listing removed | $1,300$1/sqft |
Source: Owner Report a problem | ||
Public tax history
| Year | Property taxes | Tax assessment |
|---|---|---|
| 2025 | -- | $12,413 |
| 2024 | $6,099 +1.4% | $12,413 |
| 2023 | $6,012 | $12,413 +15% |
Find assessor info on the county website
Neighborhood: 29356
Nearby schools
GreatSchools rating
- 4/10O. P. Earle Elementary SchoolGrades: PK-5Distance: 0.1 mi
- 5/10Landrum Middle SchoolGrades: 6-8Distance: 0.2 mi
- 8/10Landrum High SchoolGrades: 9-12Distance: 2.7 mi
Schools provided by the listing agent
- Elementary: O.P. Earle
- Middle: Landrum
- High: Landrum
Source: Greater Greenville AOR. This data may not be complete. We recommend contacting the local school district to confirm school assignments for this home.
Get a cash offer in 3 minutes
Find out how much your home could sell for in as little as 3 minutes with a no-obligation cash offer.
Estimated market value$424,700
Get a cash offer in 3 minutes
Find out how much your home could sell for in as little as 3 minutes with a no-obligation cash offer.
Estimated market value
$424,700

