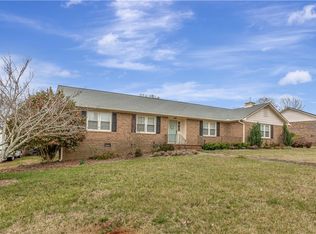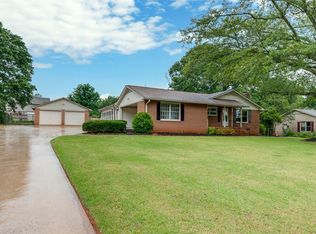Hanover Subdivision! From the welcoming front entrance to the private patio, you will want to call it home! This immaculate brick home features 3 bedrooms and 2 full baths. The formal living room opens to the formal dining room. A cozy den with gas fireplace and beautiful built-in cabinets. The updated kitchen offers corian counters and opens to the large vaulted sun room. A wonderful master bedroom with walk-in closet and updated bath. The laundry room includes storage cabinets and large closet. The private patio leads you to the beautiful landscaped backyard. There is storage area in crawl space area under home. Many nice extras include plantation shutters, beautiful moldings, updated baths and kitchen. Perfect location! Convenient to schools, shopping and restaurants.
This property is off market, which means it's not currently listed for sale or rent on Zillow. This may be different from what's available on other websites or public sources.

