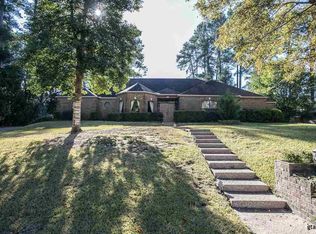Sold on 05/14/25
Price Unknown
1302 Old Hickory Rd, Tyler, TX 75703
3beds
2,244sqft
Single Family Residence
Built in 1979
-- sqft lot
$357,800 Zestimate®
$--/sqft
$2,477 Estimated rent
Home value
$357,800
$333,000 - $383,000
$2,477/mo
Zestimate® history
Loading...
Owner options
Explore your selling options
What's special
Incredible opportunity! 3-bedroom, 3-bathroom home in South Tyler! Situated in the highly sought-after Whitehouse ISD, this property offers plenty of space, timeless design, and endless potential to make it your own—all at an unbeatable price. Inside, you’ll find two generous living areas—one with a cozy fireplace—perfect for relaxing or entertaining. A bright sunroom adds even more versatile space, while the formal dining room with tall ceilings is great for hosting special occasions. The gourmet kitchen features a layout with an island, double ovens, and stainless steel appliances. Crown molding and recessed lighting throughout the home bring a classic and elegant feel, while offering room for updates that can add significant equity. Outside, the spacious backyard provides plenty of room for outdoor activities or even a pool, with a brick patio perfect for enjoying the outdoors. Multiple storage buildings and an oversized garage with additional workspace make this home ideal for hobbies, tools, or extra storage needs. Conveniently located near shopping, dining, and medical facilities, this home combines space, potential, and location at an incredible value. Whether you’re looking for your next home or an investment opportunity, this property is priced to sell and full of possibilities. Make it yours!
Zillow last checked: 8 hours ago
Listing updated: May 14, 2025 at 04:48pm
Listed by:
Brian Braquet 903-539-1878,
Platinum Realty Group Tyler LLC
Bought with:
Hunter Townsend, TREC# 0814233
Source: GTARMLS,MLS#: 25001182
Facts & features
Interior
Bedrooms & bathrooms
- Bedrooms: 3
- Bathrooms: 3
- Full bathrooms: 3
Primary bedroom
- Features: Sitting Area in Master
Bedroom
- Features: Walk-In Closet(s), Separate Walk-in Closets
- Level: Main
Bathroom
- Features: Separate Dressing Areas, Separate Walk-In Closets, Bar
Dining room
- Features: Separate Formal Dining
Kitchen
- Features: Kitchen/Eating Combo, Breakfast Room
Heating
- Central/Gas
Cooling
- Central Electric
Appliances
- Included: Range/Oven-Gas, Dishwasher, Disposal, Microwave, Refrigerator, Gas Water Heater
Features
- Wet Bar, Ceiling Fan(s), Vaulted Ceiling(s), Pantry, Kitchen Island
- Flooring: Tile
- Windows: Skylight(s), Blinds
- Number of fireplaces: 1
- Fireplace features: One Wood Burning
Interior area
- Total structure area: 2,244
- Total interior livable area: 2,244 sqft
Property
Parking
- Total spaces: 2
- Parking features: Garage Faces Side, Door w/Opener w/Controls
- Garage spaces: 2
- Has uncovered spaces: Yes
Features
- Levels: One
- Stories: 1
- Patio & porch: Patio Open, Porch
- Exterior features: Sprinkler System
- Pool features: None
- Has spa: Yes
- Spa features: Bath
- Fencing: Wood
Lot
- Features: Subdivision Lot, Rectangular Lot
Details
- Additional structures: Storage, Metal Outbuilding(s)
- Parcel number: 180226000700013000
- Special conditions: Homeowner's Assn Dues
Construction
Type & style
- Home type: SingleFamily
- Architectural style: Traditional
- Property subtype: Single Family Residence
Materials
- Brick Veneer
- Foundation: Slab
- Roof: Composition
Condition
- Year built: 1979
Utilities & green energy
- Sewer: Public Sewer
- Water: Public
- Utilities for property: Cable Connected, DSL, Satellite Internet, Cable Internet, Cable Available
Community & neighborhood
Security
- Security features: Security System, Smoke Detector(s)
Location
- Region: Tyler
- Subdivision: CUMBERLAND ESTS
HOA & financial
HOA
- Has HOA: Yes
- HOA fee: $240 annually
Other
Other facts
- Listing terms: Conventional,FHA,VA Loan,Cash,USDA Loan
- Road surface type: Paved
Price history
| Date | Event | Price |
|---|---|---|
| 5/14/2025 | Sold | -- |
Source: | ||
| 3/19/2025 | Pending sale | $364,999$163/sqft |
Source: | ||
| 3/19/2025 | Contingent | $364,999$163/sqft |
Source: | ||
| 2/12/2025 | Price change | $364,999-2.7%$163/sqft |
Source: | ||
| 1/25/2025 | Listed for sale | $374,999$167/sqft |
Source: | ||
Public tax history
| Year | Property taxes | Tax assessment |
|---|---|---|
| 2024 | $1,722 -0.2% | $327,726 +11.5% |
| 2023 | $1,726 -41.6% | $293,849 +17.1% |
| 2022 | $2,954 | $250,941 +13.4% |
Find assessor info on the county website
Neighborhood: 75703
Nearby schools
GreatSchools rating
- 7/10Mozelle Brown Elementary SchoolGrades: PK-5Distance: 1.9 mi
- 9/10Whitehouse Junior High SchoolGrades: 6-8Distance: 3.6 mi
- 7/10Whitehouse High SchoolGrades: 9-12Distance: 4.5 mi
Schools provided by the listing agent
- Elementary: Whitehouse - Brown
- Middle: Whitehouse
- High: Whitehouse
Source: GTARMLS. This data may not be complete. We recommend contacting the local school district to confirm school assignments for this home.
