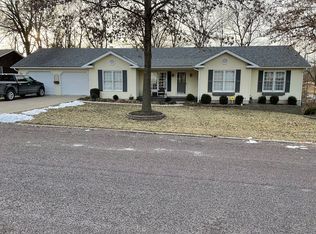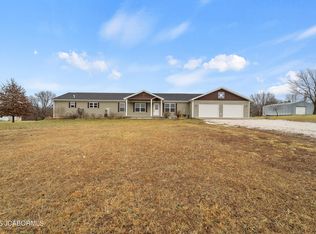Sold
Street View
Price Unknown
1302 Rice Rd, Fulton, MO 65251
3beds
1,312sqft
Single Family Residence
Built in 1958
3.4 Acres Lot
$347,900 Zestimate®
$--/sqft
$1,499 Estimated rent
Home value
$347,900
Estimated sales range
Not available
$1,499/mo
Zestimate® history
Loading...
Owner options
Explore your selling options
What's special
3.4ac Fulton - Opportunity for multi generation family / Contractor home & shop / partial rental & more!
3.4 Beautiful Acres backing to woods at the end of a paved road. Near US-54, just outside of Fulton. Main home has 3 bedrooms, 2 baths, on a full unfinished basement. A guest house including a Kitchen, full bath, separate bedroom, and plenty of living space and is connected to the home by a covered walkway. Both are heated and cooled by a newer heat pump system. The home includes solar for very low utility bills. There are 2 out buildings. The 2 car garage has additional shop space at the rear, and has an upstairs room. The Barn features a 23x40 shop space in the front with a concrete floor, 18x40 machine shed to the rear with a gravel floor, there is additional upstairs space.
Zillow last checked: 8 hours ago
Listing updated: November 05, 2025 at 03:53pm
Listed by:
Steven Johnson 573-864-5183,
Iron Gate Real Estate 573-777-5001
Bought with:
April Sweezer, 2018015729
Weichert, Realtors - House of Brokers
Source: CBORMLS,MLS#: 428558
Facts & features
Interior
Bedrooms & bathrooms
- Bedrooms: 3
- Bathrooms: 2
- Full bathrooms: 2
Full bathroom
- Level: Main
Full bathroom
- Level: Lower
Heating
- Mini-Split, Forced Air, Electric
Cooling
- Heat Pump
Appliances
- Laundry: Washer/Dryer Hookup, Additional Laundry Hookup(s)
Features
- Liv/Din Combo, Laminate Counters, Wood Cabinets, Pantry
- Flooring: Wood, Vinyl
- Windows: Some Window Treatments
- Has basement: Yes
- Has fireplace: No
Interior area
- Total structure area: 1,312
- Total interior livable area: 1,312 sqft
- Finished area below ground: 0
Property
Parking
- Total spaces: 2
- Parking features: Detached
- Garage spaces: 2
Features
- Patio & porch: Back, Covered, Deck
Lot
- Size: 3.40 Acres
- Dimensions: 3.4ac
- Features: Level
- Residential vegetation: Partially Wooded
Details
- Additional structures: Barn(s), Lawn/Storage Shed, Workshop, Equipment Bldg
- Parcel number: 1304019040009009000
- Zoning description: R-1 One- Family Dwelling*
Construction
Type & style
- Home type: SingleFamily
- Architectural style: Ranch
- Property subtype: Single Family Residence
Materials
- Foundation: Concrete Perimeter
- Roof: Metal
Condition
- Year built: 1958
Utilities & green energy
- Electric: City
- Gas: Gas-Natural
- Sewer: City
- Water: Public
- Utilities for property: Natural Gas Connected, Trash-City
Community & neighborhood
Location
- Region: Fulton
- Subdivision: Fulton
Other
Other facts
- Road surface type: Paved
Price history
| Date | Event | Price |
|---|---|---|
| 11/5/2025 | Sold | -- |
Source: | ||
| 9/17/2025 | Pending sale | $375,000$286/sqft |
Source: | ||
| 7/25/2025 | Listed for sale | $375,000$286/sqft |
Source: Heart Of Missouri BOR #131486 Report a problem | ||
Public tax history
| Year | Property taxes | Tax assessment |
|---|---|---|
| 2025 | $1,080 -0.1% | $17,474 |
| 2024 | $1,080 +0.5% | $17,474 |
| 2023 | $1,075 +2.8% | $17,474 +2.8% |
Find assessor info on the county website
Neighborhood: 65251
Nearby schools
GreatSchools rating
- 8/10Bartley Elementary SchoolGrades: K-5Distance: 1.1 mi
- 3/10Fulton Middle SchoolGrades: 6-8Distance: 2.4 mi
- 3/10Fulton Sr. High SchoolGrades: 9-12Distance: 3.3 mi
Schools provided by the listing agent
- Elementary: Fulton
- Middle: Fulton
- High: Fulton
Source: CBORMLS. This data may not be complete. We recommend contacting the local school district to confirm school assignments for this home.

