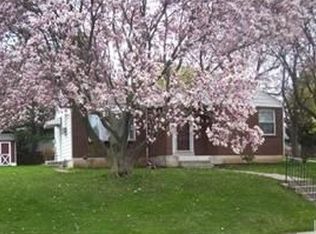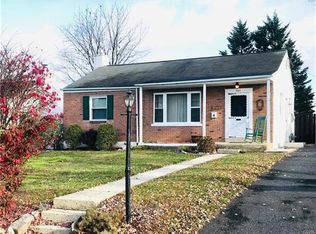Sold for $280,000 on 06/21/24
$280,000
1302 Rye St, Allentown, PA 18103
3beds
989sqft
Single Family Residence
Built in 1951
8,102.16 Square Feet Lot
$303,600 Zestimate®
$283/sqft
$2,074 Estimated rent
Home value
$303,600
$273,000 - $337,000
$2,074/mo
Zestimate® history
Loading...
Owner options
Explore your selling options
What's special
Welcome to 1302 Rye Street in South Allentown. A lovely manicured exterior leads to your cute as a button ranch home. Presented at 989 ft.² on a wonderful 0.18 acre corner lot with three bedrooms and one full bath. Entering into the generous living room featuring a beautiful bay window to bring in natural light. The galley style kitchen has plenty of oak cabinetry with a breakfast (coffee) bar, pantry cabinet, good storage and area for a bistro table. The dining room was converted from the third bedroom, but can easily be converted back. The spacious primary bedroom has good closet space and room for a king bed. A recently remodeled bathroom and guest bedroom complete the first floor living. The basement gives you a great area for storage, workout spot, and laundry. Home has economical gas heat and a generator hook up. Please take a moment to realize all that the outdoor space has to offer. Beginning with the white picket fenced-in yard which includes a deck, patio and utility shed. A fantastic spot for entertaining, corn hole competitions and great BBQ’s. Located on a quiet street a few blocks from the Lehigh Parkway for you to enjoy walks, jogging, biking and fishing. This home is convenient to shopping, major highways, and hospitals. Homeowners have completed many upgrades, including but not limited to: fencing 2017, roof 2017, hot water heater 2017, windows 2022, bathroom 2022, vinyl siding 2023 and leaf fitter gutters 2023. Don’t miss out! Schedule your tour today!
Zillow last checked: 8 hours ago
Listing updated: June 21, 2024 at 10:32am
Listed by:
Janice M. Benner 610-393-9877,
RE/MAX Real Estate
Bought with:
Elizabeth Ubri Montero, RS340723
Allentown City Realty
Source: GLVR,MLS#: 738032 Originating MLS: Lehigh Valley MLS
Originating MLS: Lehigh Valley MLS
Facts & features
Interior
Bedrooms & bathrooms
- Bedrooms: 3
- Bathrooms: 1
- Full bathrooms: 1
Heating
- Gas, Radiator(s)
Cooling
- Wall/Window Unit(s)
Appliances
- Included: Dryer, Electric Oven, Electric Range, Gas Water Heater, Refrigerator, Water Softener Owned, Washer
- Laundry: Washer Hookup, Dryer Hookup, Lower Level
Features
- Eat-in Kitchen
- Flooring: Carpet, Ceramic Tile, Hardwood, Linoleum
- Windows: Replacement Windows
- Basement: Partial,Sump Pump
Interior area
- Total interior livable area: 989 sqft
- Finished area above ground: 989
- Finished area below ground: 0
Property
Parking
- Total spaces: 2
- Parking features: On Street
- Garage spaces: 2
- Has uncovered spaces: Yes
Features
- Levels: One
- Stories: 1
- Patio & porch: Deck, Patio
- Exterior features: Awning(s), Deck, Fence, Patio, Shed
- Fencing: Yard Fenced
Lot
- Size: 8,102 sqft
- Features: Corner Lot
Details
- Additional structures: Shed(s)
- Parcel number: 549684796840001
- Zoning: R-ML-MEDIUM LOW DENSITY R
- Special conditions: None
Construction
Type & style
- Home type: SingleFamily
- Architectural style: Ranch
- Property subtype: Single Family Residence
Materials
- Brick, Vinyl Siding
- Roof: Asphalt,Fiberglass
Condition
- Year built: 1951
Utilities & green energy
- Electric: 100 Amp Service, Circuit Breakers, Generator Hookup
- Sewer: Public Sewer
- Water: Public
Community & neighborhood
Location
- Region: Allentown
- Subdivision: Park Crest
Other
Other facts
- Listing terms: Cash,Conventional,FHA,VA Loan
- Ownership type: Fee Simple
Price history
| Date | Event | Price |
|---|---|---|
| 6/21/2024 | Sold | $280,000+3.7%$283/sqft |
Source: | ||
| 5/20/2024 | Pending sale | $269,900$273/sqft |
Source: | ||
| 5/17/2024 | Listed for sale | $269,900+92.8%$273/sqft |
Source: | ||
| 7/11/2016 | Sold | $140,000$142/sqft |
Source: | ||
| 5/4/2016 | Listed for sale | $140,000+3.8%$142/sqft |
Source: RE/MAX Real Estate #519229 Report a problem | ||
Public tax history
Tax history is unavailable.
Neighborhood: 18103
Nearby schools
GreatSchools rating
- 4/10Jefferson El SchoolGrades: K-5Distance: 0.7 mi
- 3/10South Mountain Middle SchoolGrades: 6-8Distance: 1.3 mi
- 2/10William Allen High SchoolGrades: 9-12Distance: 1 mi
Schools provided by the listing agent
- Elementary: Jefferson
- Middle: South Mountain
- High: William Allen
- District: Allentown
Source: GLVR. This data may not be complete. We recommend contacting the local school district to confirm school assignments for this home.

Get pre-qualified for a loan
At Zillow Home Loans, we can pre-qualify you in as little as 5 minutes with no impact to your credit score.An equal housing lender. NMLS #10287.
Sell for more on Zillow
Get a free Zillow Showcase℠ listing and you could sell for .
$303,600
2% more+ $6,072
With Zillow Showcase(estimated)
$309,672
