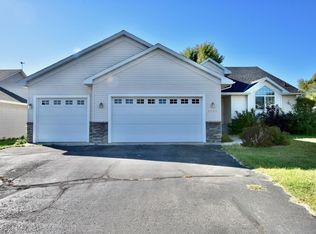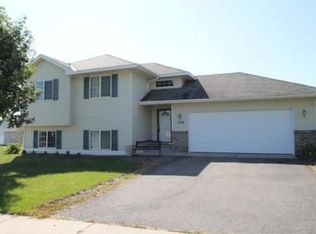Closed
$299,000
1302 Stone Ridge Rd, Sauk Rapids, MN 56379
4beds
2,100sqft
Single Family Residence
Built in 2002
9,583.2 Square Feet Lot
$316,700 Zestimate®
$142/sqft
$2,114 Estimated rent
Home value
$316,700
Estimated sales range
Not available
$2,114/mo
Zestimate® history
Loading...
Owner options
Explore your selling options
What's special
Welcome to this well-maintained 4 bedroom, 2 bathroom home on a corner lot. Inside boasts an inviting open layout with an abondance of natural light, perfect for both relaxing evenings and entertaining guests. The modern kitchen features stainless steel appliances and ample counter space, making meal preparation a breeze. You will notice many great updates throughout this home. Step outside and discover a maintenance-free deck perfect for enjoying the outdoors, a convenient storage shed for all your tools and toys, and a sprinkler system to keep your yard looking lush year-round.
Don't miss the chance to make this home yours today!
Zillow last checked: 8 hours ago
Listing updated: June 25, 2025 at 11:05pm
Listed by:
Kyle Fagen 612-385-5547,
RE/MAX Results
Bought with:
Kelly Schepers
Premier Real Estate Services
Source: NorthstarMLS as distributed by MLS GRID,MLS#: 6527058
Facts & features
Interior
Bedrooms & bathrooms
- Bedrooms: 4
- Bathrooms: 2
- Full bathrooms: 2
Bedroom 1
- Level: Upper
- Area: 140 Square Feet
- Dimensions: 14x10
Bedroom 2
- Level: Upper
- Area: 100 Square Feet
- Dimensions: 10x10
Bedroom 3
- Level: Lower
- Area: 126.5 Square Feet
- Dimensions: 11.5x11
Bedroom 4
- Level: Lower
- Area: 132.25 Square Feet
- Dimensions: 11.5x11.5
Dining room
- Level: Upper
- Area: 100 Square Feet
- Dimensions: 10x10
Family room
- Level: Lower
- Area: 299 Square Feet
- Dimensions: 23x13
Foyer
- Level: Main
- Area: 58.5 Square Feet
- Dimensions: 9x6.5
Kitchen
- Level: Upper
- Area: 143 Square Feet
- Dimensions: 13x11
Living room
- Level: Upper
- Area: 182 Square Feet
- Dimensions: 14x13
Utility room
- Level: Lower
- Area: 80 Square Feet
- Dimensions: 10x8
Heating
- Forced Air
Cooling
- Central Air
Appliances
- Included: Air-To-Air Exchanger, Dishwasher, Dryer, Microwave, Range, Refrigerator, Washer, Water Softener Owned
Features
- Basement: Block,Daylight,Drain Tiled,Finished,Full,Sump Pump
- Has fireplace: No
Interior area
- Total structure area: 2,100
- Total interior livable area: 2,100 sqft
- Finished area above ground: 1,050
- Finished area below ground: 950
Property
Parking
- Total spaces: 2
- Parking features: Attached, Asphalt, Garage Door Opener
- Attached garage spaces: 2
- Has uncovered spaces: Yes
- Details: Garage Dimensions (23x23)
Accessibility
- Accessibility features: None
Features
- Levels: Multi/Split
- Pool features: None
Lot
- Size: 9,583 sqft
- Dimensions: 83 x 115
- Features: Corner Lot, Wooded
Details
- Additional structures: Storage Shed
- Foundation area: 1050
- Parcel number: 190357100
- Zoning description: Residential-Single Family
Construction
Type & style
- Home type: SingleFamily
- Property subtype: Single Family Residence
Materials
- Brick/Stone, Vinyl Siding
- Roof: Age 8 Years or Less,Asphalt
Condition
- Age of Property: 23
- New construction: No
- Year built: 2002
Utilities & green energy
- Gas: Natural Gas
- Sewer: City Sewer/Connected
- Water: City Water/Connected
Community & neighborhood
Location
- Region: Sauk Rapids
- Subdivision: Stone Ridge
HOA & financial
HOA
- Has HOA: No
Other
Other facts
- Road surface type: Paved
Price history
| Date | Event | Price |
|---|---|---|
| 6/24/2024 | Sold | $299,000$142/sqft |
Source: | ||
| 5/11/2024 | Pending sale | $299,000$142/sqft |
Source: | ||
| 5/2/2024 | Listed for sale | $299,000+11.6%$142/sqft |
Source: | ||
| 2/3/2023 | Sold | $268,000-4.3%$128/sqft |
Source: | ||
| 12/19/2022 | Pending sale | $279,900$133/sqft |
Source: | ||
Public tax history
| Year | Property taxes | Tax assessment |
|---|---|---|
| 2025 | $3,510 +7.4% | $273,500 +0.7% |
| 2024 | $3,268 +6.2% | $271,500 -2.5% |
| 2023 | $3,076 +17.9% | $278,600 +14.9% |
Find assessor info on the county website
Neighborhood: 56379
Nearby schools
GreatSchools rating
- 6/10Mississippi Heights Elementary SchoolGrades: K-5Distance: 1.4 mi
- 4/10Sauk Rapids-Rice Middle SchoolGrades: 6-8Distance: 0.8 mi
- 6/10Sauk Rapids-Rice Senior High SchoolGrades: 9-12Distance: 1.6 mi
Get a cash offer in 3 minutes
Find out how much your home could sell for in as little as 3 minutes with a no-obligation cash offer.
Estimated market value$316,700
Get a cash offer in 3 minutes
Find out how much your home could sell for in as little as 3 minutes with a no-obligation cash offer.
Estimated market value
$316,700

