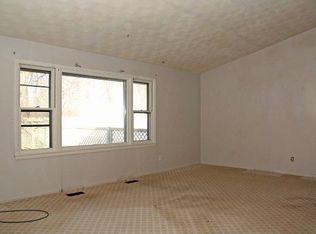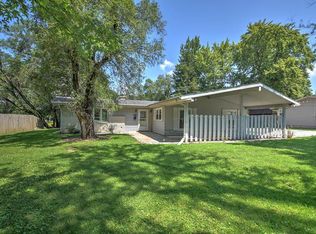Sold for $129,000
$129,000
1302 W Pershing Rd, Decatur, IL 62526
1beds
1,280sqft
Single Family Residence
Built in 1940
0.28 Acres Lot
$130,000 Zestimate®
$101/sqft
$763 Estimated rent
Home value
$130,000
$116,000 - $146,000
$763/mo
Zestimate® history
Loading...
Owner options
Explore your selling options
What's special
You have driven by this cute home hundred of times. It's located at the corner of Pershing and 121.There is a den that you could add a closet for a 3rd bedroom , Room sizes are not accurate until professionally measured. If you are looking for something unique and are handy this one is for you. All of this and Warrensburg Latham schools
Zillow last checked: 8 hours ago
Listing updated: May 21, 2024 at 10:10am
Listed by:
Diane Rushing 217-875-8081,
Glenda Williamson Realty
Bought with:
Diane Rushing, 475126440
Glenda Williamson Realty
Source: CIBR,MLS#: 6241007 Originating MLS: Central Illinois Board Of REALTORS
Originating MLS: Central Illinois Board Of REALTORS
Facts & features
Interior
Bedrooms & bathrooms
- Bedrooms: 1
- Bathrooms: 1
- Full bathrooms: 1
Bedroom
- Description: Flooring: Carpet
- Level: Main
- Dimensions: 10 x 10
Bedroom
- Description: Flooring: Carpet
- Level: Main
- Dimensions: 10 x 10
Den
- Description: Flooring: Vinyl
- Level: Main
- Dimensions: 10 x 10
Other
- Description: Flooring: Vinyl
- Level: Main
Kitchen
- Description: Flooring: Vinyl
- Level: Main
- Dimensions: 10 x 10
Living room
- Description: Flooring: Laminate
- Level: Main
- Dimensions: 10 x 10
Heating
- Forced Air, Gas
Cooling
- None
Appliances
- Included: Gas Water Heater, None
- Laundry: Main Level
Features
- Has basement: No
- Has fireplace: No
Interior area
- Total structure area: 1,280
- Total interior livable area: 1,280 sqft
- Finished area above ground: 1,280
Property
Features
- Levels: One
- Stories: 1
- Patio & porch: Front Porch, Patio
Lot
- Size: 0.28 Acres
Details
- Parcel number: 070733454021
- Zoning: MUN
- Special conditions: None
Construction
Type & style
- Home type: SingleFamily
- Architectural style: Ranch
- Property subtype: Single Family Residence
Materials
- Vinyl Siding
- Foundation: Slab
- Roof: Composition
Condition
- Year built: 1940
Utilities & green energy
- Sewer: Septic Tank
- Water: Public
Community & neighborhood
Location
- Region: Decatur
- Subdivision: Glenn Halls Add B
Other
Other facts
- Road surface type: Gravel
Price history
| Date | Event | Price |
|---|---|---|
| 1/27/2026 | Sold | $129,000+0.8%$101/sqft |
Source: Public Record Report a problem | ||
| 1/13/2026 | Listing removed | $1,173$1/sqft |
Source: Zillow Rentals Report a problem | ||
| 12/11/2025 | Listed for rent | $1,173-15.6%$1/sqft |
Source: Zillow Rentals Report a problem | ||
| 10/30/2025 | Price change | $128,000-0.7%$100/sqft |
Source: | ||
| 10/3/2025 | Price change | $128,900-0.8%$101/sqft |
Source: | ||
Public tax history
| Year | Property taxes | Tax assessment |
|---|---|---|
| 2024 | $1,902 +170.6% | $19,792 +8.8% |
| 2023 | $703 +19.5% | $18,195 +7.8% |
| 2022 | $588 +13.3% | $16,876 +5.3% |
Find assessor info on the county website
Neighborhood: 62526
Nearby schools
GreatSchools rating
- 9/10Warrensburg-Latham Elementary SchoolGrades: PK-5Distance: 6.1 mi
- 9/10Warrensburg-Latham Middle SchoolGrades: 6-8Distance: 6.1 mi
- 5/10Warrensburg-Latham High SchoolGrades: 9-12Distance: 6.1 mi
Schools provided by the listing agent
- District: Warrensburg Latham Dist 11
Source: CIBR. This data may not be complete. We recommend contacting the local school district to confirm school assignments for this home.
Get pre-qualified for a loan
At Zillow Home Loans, we can pre-qualify you in as little as 5 minutes with no impact to your credit score.An equal housing lender. NMLS #10287.

