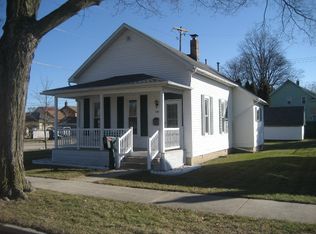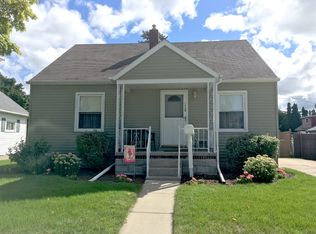Sold for $20,000
$20,000
1302 Webster St, Bay City, MI 48708
4beds
2,564sqft
Single Family Residence
Built in 1890
7,840.8 Square Feet Lot
$20,400 Zestimate®
$8/sqft
$1,604 Estimated rent
Home value
$20,400
$16,000 - $26,000
$1,604/mo
Zestimate® history
Loading...
Owner options
Explore your selling options
What's special
Victorian architecture home with a beautiful stained glass window, a rare and exquisite feature. Original wooden details throughout, adding character Recent updates include an upgraded upstairs bathroom and a partial kitchen renovation. Mostly newer windows, Upgraded plumbing and electrical systems. Newer hot water heater Detached 2-car garage with a durable metal roof and electricity. Although the roof requires replacement, envision the opportunity to customize it to your taste. The main bathroom has been gutted, presenting a blank canvas for your personal touch. The upstairs area awaits restoration to its former glory, offering endless potential to create a truly magnificent space. This home is an investors delight!
Zillow last checked: 8 hours ago
Listing updated: August 12, 2024 at 11:50am
Listed by:
Kathlene (Kate) Young 989-798-7296,
Century 21 Signature Realty - Bay City,
Carl Brink 989-513-0619,
Century 21 Signature Realty - Bay City
Bought with:
, 6501458023
Keller Williams Preferred
Source: MiRealSource,MLS#: 50142505 Originating MLS: Bay County REALTOR Association
Originating MLS: Bay County REALTOR Association
Facts & features
Interior
Bedrooms & bathrooms
- Bedrooms: 4
- Bathrooms: 1
- Full bathrooms: 1
Bedroom 1
- Features: Carpet
- Level: Second
- Area: 168
- Dimensions: 14 x 12
Bedroom 2
- Features: Other
- Level: Second
- Area: 168
- Dimensions: 14 x 12
Bedroom 3
- Features: Carpet
- Level: Second
- Area: 80
- Dimensions: 10 x 8
Bedroom 4
- Features: Carpet
- Level: Second
- Area: 72
- Dimensions: 8 x 9
Bathroom 1
- Features: Ceramic
- Level: Second
- Area: 64
- Dimensions: 8 x 8
Family room
- Features: Laminate
- Level: First
- Area: 132
- Dimensions: 12 x 11
Kitchen
- Features: Vinyl
- Level: First
- Area: 297
- Dimensions: 27 x 11
Living room
- Features: Wood
- Level: First
- Area: 297
- Dimensions: 27 x 11
Heating
- Forced Air, Natural Gas
Features
- Flooring: Carpet, Other, Wood, Laminate, Ceramic Tile, Vinyl
- Basement: Block
- Has fireplace: No
Interior area
- Total structure area: 3,846
- Total interior livable area: 2,564 sqft
- Finished area above ground: 2,564
- Finished area below ground: 0
Property
Parking
- Total spaces: 2
- Parking features: Detached
- Garage spaces: 2
Features
- Levels: Two
- Stories: 2
- Patio & porch: Porch
- Frontage type: Road
- Frontage length: 57
Lot
- Size: 7,840 sqft
- Dimensions: 57 x 137
- Features: Corner Lot
Details
- Parcel number: 16003248700500
- Special conditions: Private
Construction
Type & style
- Home type: SingleFamily
- Architectural style: Victorian
- Property subtype: Single Family Residence
Materials
- Wood Siding
- Foundation: Basement
Condition
- New construction: No
- Year built: 1890
Utilities & green energy
- Sewer: Public Sanitary
- Water: Public
Community & neighborhood
Location
- Region: Bay City
- Subdivision: Trombles Add Of Portsmouth
Other
Other facts
- Listing agreement: Exclusive Right To Sell
- Listing terms: Cash
Price history
| Date | Event | Price |
|---|---|---|
| 7/31/2025 | Sold | $20,000-71.4%$8/sqft |
Source: Public Record Report a problem | ||
| 7/25/2025 | Pending sale | $69,900$27/sqft |
Source: | ||
| 5/28/2025 | Price change | $69,900-22.2%$27/sqft |
Source: | ||
| 2/5/2025 | Price change | $89,900-0.1%$35/sqft |
Source: | ||
| 1/29/2025 | Listed for sale | $90,000+125%$35/sqft |
Source: | ||
Public tax history
| Year | Property taxes | Tax assessment |
|---|---|---|
| 2024 | $1,568 | $46,300 +6.6% |
| 2023 | -- | $43,450 +10.8% |
| 2022 | -- | $39,200 +8.1% |
Find assessor info on the county website
Neighborhood: 48708
Nearby schools
GreatSchools rating
- 5/10Macgregor Elementary SchoolGrades: PK-5Distance: 0.5 mi
- 3/10Handy Middle SchoolGrades: 6-8Distance: 2.8 mi
- 5/10Bay City Central High SchoolGrades: 9-12Distance: 1.9 mi
Schools provided by the listing agent
- District: Bay City School District
Source: MiRealSource. This data may not be complete. We recommend contacting the local school district to confirm school assignments for this home.
Sell with ease on Zillow
Get a Zillow Showcase℠ listing at no additional cost and you could sell for —faster.
$20,400
2% more+$408
With Zillow Showcase(estimated)$20,808

