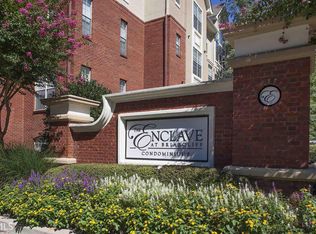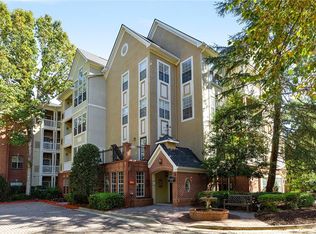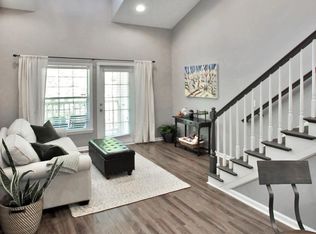(Prop #37) - Wonderful condo with everything you're looking for: Granite counters, stainless steel appliances, microwave, refrig w/ice maker, W/D in the unit, ceiling fan, hardwood flrs, secured/assigned/covered parking space, lots of closet and storage space, nice private balcony. Absolutely beautiful gated community built in 2002 offers all the amenities you could want (resort style pool, tennis court, large fitness center, theater room, clubhouse, on-site property manager, walking trails, etc). Easy access to all the amenities from this condo in the main building.
This property is off market, which means it's not currently listed for sale or rent on Zillow. This may be different from what's available on other websites or public sources.


