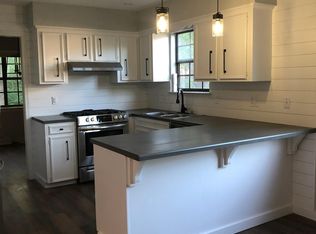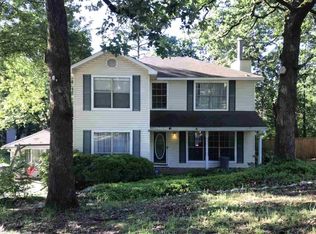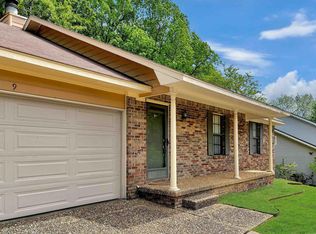3 Bedroom, 2 bath brick frame sitting on a corner lot with side load garage & flat driveway. Crown Molding throughout, vaulted ceiling in living room, double tray ceiling in master bedroom, hardwood flooring or tile throughout, stainless steel kitchen appliances, granite counter tops, smart thermostat. Fenced-in back yard. Large triple deck. Neighborhood pool and large park. Sellers are offering a $1500 paint allowance!
This property is off market, which means it's not currently listed for sale or rent on Zillow. This may be different from what's available on other websites or public sources.


