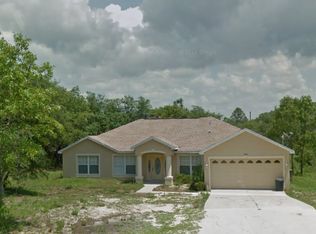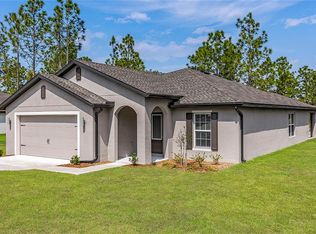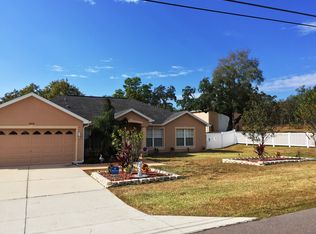Sold for $295,000
$295,000
13024 Innsbruck Rd, Weeki Wachee, FL 34614
3beds
1,605sqft
Single Family Residence
Built in 2006
0.49 Acres Lot
$306,600 Zestimate®
$184/sqft
$2,080 Estimated rent
Home value
$306,600
$291,000 - $322,000
$2,080/mo
Zestimate® history
Loading...
Owner options
Explore your selling options
What's special
BACK ON MARKET! Buyers financing fell through. Inspections FHA Appraisal, survey all completed. Three bedroom plus a large bonus/office/den. Quick occupancy is available. Enjoy country living with being only minutes away from shopping, medical needs, and access to the Suncoast Parkway. Located on a paved road, with no HOA or CDD fees with plenty of room to park your RV, boat , add a shed or put in a pool. This is a great room plan with an eat in kitchen. The exterior freshly painted Spring 2020. Laminate flooring in the entry way, hall and great room for easy clean up. Brand new flooring in master bathroom (9/7/23) The septic was pumped 6/21/23. Don't wait a year or two for a new build, move in before the holidays and be able to apply for Homestead.
Zillow last checked: 8 hours ago
Listing updated: November 15, 2024 at 07:45pm
Listed by:
Susan Garrett 352-279-8636,
Keller Williams-Elite Partners
Bought with:
Joshua Hanoud, BK3140267
EXP Realty LLC
Source: HCMLS,MLS#: 2233190
Facts & features
Interior
Bedrooms & bathrooms
- Bedrooms: 3
- Bathrooms: 2
- Full bathrooms: 2
Primary bedroom
- Description: Carpet, Custom Shelving
- Area: 133.17
- Dimensions: 11.5x11.58
Bedroom 2
- Description: Carpet
- Area: 113.3
- Dimensions: 11x10.3
Bedroom 3
- Description: Carpet
- Area: 116.7
- Dimensions: 10x11.67
Bonus room
- Description: Carpet, Add a closet
- Area: 174.25
- Dimensions: 17x10.25
Great room
- Area: 297.14
- Dimensions: 19.17x15.5
Kitchen
- Description: Vinal Flooring, Bay Window, Eat In Kitchen
- Area: 203.5
- Dimensions: 18.67x10.9
Other
- Description: Lanai
- Area: 126
- Dimensions: 18x7
Heating
- Central, Electric
Cooling
- Central Air, Electric
Appliances
- Included: Dishwasher, Electric Oven, Refrigerator
- Laundry: Sink
Features
- Built-in Features, Ceiling Fan(s), Open Floorplan, Pantry, Primary Bathroom - Shower No Tub, Vaulted Ceiling(s), Walk-In Closet(s), Split Plan
- Flooring: Carpet, Laminate, Vinyl, Wood
- Has fireplace: Yes
- Fireplace features: Other
Interior area
- Total structure area: 1,605
- Total interior livable area: 1,605 sqft
Property
Parking
- Total spaces: 2
- Parking features: Attached
- Attached garage spaces: 2
Features
- Levels: One
- Stories: 1
- Patio & porch: Front Porch
- Fencing: Other
Lot
- Size: 0.49 Acres
- Dimensions: 110 x 200
- Features: Cul-De-Sac
Details
- Parcel number: R01 221 17 3350 0414 0070
- Zoning: R1C
- Zoning description: Residential
Construction
Type & style
- Home type: SingleFamily
- Architectural style: Ranch
- Property subtype: Single Family Residence
Materials
- Block, Concrete, Other
- Roof: Shingle
Condition
- Fixer
- New construction: No
- Year built: 2006
Utilities & green energy
- Sewer: Private Sewer
- Water: Private, Well
- Utilities for property: Cable Available
Green energy
- Energy efficient items: Roof
Community & neighborhood
Security
- Security features: Smoke Detector(s)
Location
- Region: Weeki Wachee
- Subdivision: Royal Highlands Unit 6
Other
Other facts
- Listing terms: Cash,Conventional,FHA,VA Loan,Other
- Road surface type: Paved
Price history
| Date | Event | Price |
|---|---|---|
| 12/6/2023 | Sold | $295,000-1.3%$184/sqft |
Source: | ||
| 11/5/2023 | Pending sale | $298,750$186/sqft |
Source: | ||
| 11/3/2023 | Listed for sale | $298,750$186/sqft |
Source: | ||
| 9/15/2023 | Pending sale | $298,750$186/sqft |
Source: | ||
| 8/9/2023 | Listed for sale | $298,750+1006.5%$186/sqft |
Source: | ||
Public tax history
| Year | Property taxes | Tax assessment |
|---|---|---|
| 2024 | $3,333 +147.7% | $215,473 +156.3% |
| 2023 | $1,346 +7.5% | $84,068 +3% |
| 2022 | $1,252 +0.8% | $81,619 +3% |
Find assessor info on the county website
Neighborhood: 34614
Nearby schools
GreatSchools rating
- 5/10Winding Waters K-8Grades: PK-8Distance: 1.7 mi
- 3/10Weeki Wachee High SchoolGrades: 9-12Distance: 1.9 mi
Schools provided by the listing agent
- Elementary: Winding Waters K-8
- Middle: Winding Waters K-8
- High: Weeki Wachee
Source: HCMLS. This data may not be complete. We recommend contacting the local school district to confirm school assignments for this home.
Get a cash offer in 3 minutes
Find out how much your home could sell for in as little as 3 minutes with a no-obligation cash offer.
Estimated market value$306,600
Get a cash offer in 3 minutes
Find out how much your home could sell for in as little as 3 minutes with a no-obligation cash offer.
Estimated market value
$306,600


