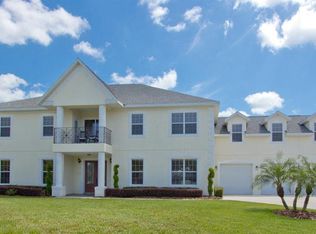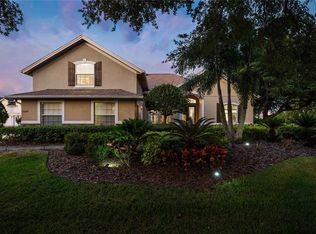Sold for $1,485,000
$1,485,000
13025 Lake Roper Ct, Windermere, FL 34786
5beds
4,558sqft
Single Family Residence
Built in 2002
1.26 Acres Lot
$1,460,000 Zestimate®
$326/sqft
$6,996 Estimated rent
Home value
$1,460,000
$1.33M - $1.61M
$6,996/mo
Zestimate® history
Loading...
Owner options
Explore your selling options
What's special
Welcome to this stunning 5 bedroom, 4.5 bath custom lakefront home situated on 1.26 acres in the exclusive gated community of Windermere Pointe Lake Roper. Designed for both luxury and functionality, this spacious residence features the primary bedroom on the first-floor, private office, and in-law/media suite with wet bar, ideal for multigenerational living or guest accommodations. The newly upgraded kitchen anchors the home with natural oak floors, quartz countertops, a full-height backsplash, custom cabinetry, ILVE 8 burner griddle double oven w/ brass trim, a DACOR built-in panel refrigerator, Fisher & Paykel double dishwasher, and a custom plaster hood. A walk-in pantry and laundry room have also been thoughtfully designed for everyday convenience. The open-concept layout flows into a light-filled living and dining space with expansive water views. The primary suite offers a secluded retreat with beautiful lakefront views, French doors to the lanai, and spa-style finishes. Additional upgrades include new interior and exterior paint, new trim and baseboards, plush carpet upstairs, and a new HVAC systems (2023), new water heater (2022), upgraded garage epoxy flooring. The lanai opens to a private outdoor oasis. Screened in newly resurfaced gas heated salt water pool complete with a tanning ledge and water features. Access to the new summer kitchen, multi-functional sports court, turf putting green, and lake access —all ideal for entertaining and relaxing year-round. Located minutes from shopping, restaurants, major highways 429, turnpike, Downtown Windermere, and theme parks! Schedule a private showing today!
Zillow last checked: 8 hours ago
Listing updated: July 24, 2025 at 08:45am
Listing Provided by:
Morgan Horsley 256-283-8747,
THE REAL ESTATE COLLECTION LLC 407-656-7814
Bought with:
Michelle Brierley, 3486927
COLDWELL BANKER REALTY
Source: Stellar MLS,MLS#: O6322212 Originating MLS: Orlando Regional
Originating MLS: Orlando Regional

Facts & features
Interior
Bedrooms & bathrooms
- Bedrooms: 5
- Bathrooms: 5
- Full bathrooms: 4
- 1/2 bathrooms: 1
Primary bedroom
- Description: Room2
- Features: Ceiling Fan(s), Walk-In Closet(s)
- Level: First
- Area: 148.2 Square Feet
- Dimensions: 13x11.4
Bedroom 2
- Description: Room9
- Features: Walk-In Closet(s)
- Level: Second
- Area: 153.6 Square Feet
- Dimensions: 12x12.8
Bedroom 3
- Description: Room10
- Features: Walk-In Closet(s)
- Level: Second
- Area: 121.5 Square Feet
- Dimensions: 13.5x9
Bedroom 4
- Description: Room11
- Features: Walk-In Closet(s)
- Level: Second
- Area: 231 Square Feet
- Dimensions: 14x16.5
Bathroom 2
- Description: Room12
- Features: Dual Sinks, Tub With Shower
- Level: Second
- Area: 102 Square Feet
- Dimensions: 8.5x12
Bathroom 3
- Description: Room13
- Features: Tub With Shower
- Level: Second
- Area: 101.25 Square Feet
- Dimensions: 7.5x13.5
Game room
- Description: Room5
- Level: Second
- Area: 180 Square Feet
- Dimensions: 12x15
Great room
- Description: Room3
- Features: Built-In Shelving
- Level: First
- Area: 390 Square Feet
- Dimensions: 13x30
Kitchen
- Description: Room4
- Features: Granite Counters, Kitchen Island
- Level: First
- Area: 183.6 Square Feet
- Dimensions: 17x10.8
Laundry
- Description: Room7
- Level: First
- Area: 72 Square Feet
- Dimensions: 9x8
Office
- Description: Room8
- Level: First
- Area: 151.42 Square Feet
- Dimensions: 13.4x11.3
Other
- Description: Room6
- Level: Second
- Area: 42.5 Square Feet
- Dimensions: 8.5x5
Heating
- Central, Propane
Cooling
- Central Air
Appliances
- Included: Bar Fridge, Convection Oven, Dishwasher, Disposal, Gas Water Heater, Microwave, Range, Refrigerator
- Laundry: Inside, Laundry Room
Features
- Built-in Features, Ceiling Fan(s), Coffered Ceiling(s), Eating Space In Kitchen, High Ceilings, Kitchen/Family Room Combo, Living Room/Dining Room Combo, Open Floorplan, Primary Bedroom Main Floor, Solid Wood Cabinets, Split Bedroom, Stone Counters, Thermostat, Walk-In Closet(s), Wet Bar
- Flooring: Carpet, Tile, Hardwood
- Doors: French Doors, Outdoor Kitchen
- Windows: Blinds, Shutters, Window Treatments
- Has fireplace: No
- Fireplace features: Family Room, Gas, Living Room
Interior area
- Total structure area: 5,537
- Total interior livable area: 4,558 sqft
Property
Parking
- Total spaces: 3
- Parking features: Garage Door Opener, Guest
- Attached garage spaces: 3
- Details: Garage Dimensions: 23x29
Accessibility
- Accessibility features: Accessible Bedroom, Accessible Closets, Accessible Doors, Accessible Full Bath, Visitor Bathroom, Accessible Central Living Area, Enhanced Accessible
Features
- Levels: Two
- Stories: 2
- Patio & porch: Covered, Front Porch, Patio, Porch, Screened
- Exterior features: Irrigation System, Lighting, Other, Outdoor Kitchen, Private Mailbox, Sidewalk, Tennis Court(s)
- Has private pool: Yes
- Pool features: Child Safety Fence, Heated, In Ground, Lighting, Salt Water, Screen Enclosure, Tile
- Has spa: Yes
- Spa features: Heated, In Ground
- Has view: Yes
- View description: Water, Lake
- Has water view: Yes
- Water view: Water,Lake
- Waterfront features: Lake, Waterfront, Lake Front, Lake Privileges
Lot
- Size: 1.26 Acres
- Features: Oversized Lot, Sidewalk, Street Dead-End
Details
- Additional structures: Outdoor Kitchen, Tennis Court(s)
- Parcel number: 112327915300030
- Zoning: R-CE-C
- Special conditions: None
Construction
Type & style
- Home type: SingleFamily
- Architectural style: Traditional
- Property subtype: Single Family Residence
Materials
- Block, Stucco
- Foundation: Slab
- Roof: Tile
Condition
- Completed
- New construction: No
- Year built: 2002
Utilities & green energy
- Sewer: Septic Tank
- Water: Public
- Utilities for property: Propane, Public
Community & neighborhood
Security
- Security features: Gated Community, Security System
Community
- Community features: Lake, Waterfront, Deed Restrictions, Gated Community - No Guard, Sidewalks
Location
- Region: Windermere
- Subdivision: WINDERMERE POINTE AT LAKE ROPER
HOA & financial
HOA
- Has HOA: Yes
- HOA fee: $333 monthly
- Amenities included: Gated
- Services included: Private Road, Water
- Association name: Michael Santana
- Association phone: 352-219-2611
Other fees
- Pet fee: $0 monthly
Other financial information
- Total actual rent: 0
Other
Other facts
- Listing terms: Cash,Conventional,VA Loan
- Ownership: Fee Simple
- Road surface type: Paved, Asphalt
Price history
| Date | Event | Price |
|---|---|---|
| 7/24/2025 | Sold | $1,485,000-6.6%$326/sqft |
Source: | ||
| 7/4/2025 | Pending sale | $1,590,000$349/sqft |
Source: | ||
| 6/27/2025 | Listed for sale | $1,590,000+44.5%$349/sqft |
Source: | ||
| 9/12/2022 | Sold | $1,100,000+28.7%$241/sqft |
Source: Public Record Report a problem | ||
| 4/26/2019 | Listing removed | $855,000$188/sqft |
Source: THE REAL ESTATE COLLECTION LLC #O5753741 Report a problem | ||
Public tax history
| Year | Property taxes | Tax assessment |
|---|---|---|
| 2024 | $16,256 +10.1% | $991,015 +5.8% |
| 2023 | $14,764 +70.2% | $936,374 +60.9% |
| 2022 | $8,675 +1.3% | $581,901 +3% |
Find assessor info on the county website
Neighborhood: 34786
Nearby schools
GreatSchools rating
- 9/10Lake Whitney Elementary SchoolGrades: PK-5Distance: 2 mi
- 8/10SunRidge Middle SchoolGrades: 6-8Distance: 2.9 mi
- 7/10West Orange High SchoolGrades: 9-12Distance: 2.7 mi
Schools provided by the listing agent
- Elementary: Lake Whitney Elem
- Middle: SunRidge Middle
- High: West Orange High
Source: Stellar MLS. This data may not be complete. We recommend contacting the local school district to confirm school assignments for this home.
Get a cash offer in 3 minutes
Find out how much your home could sell for in as little as 3 minutes with a no-obligation cash offer.
Estimated market value
$1,460,000

