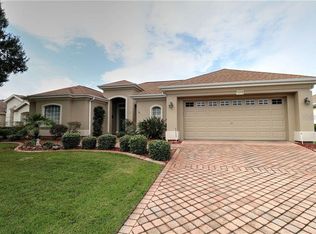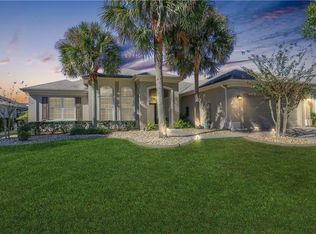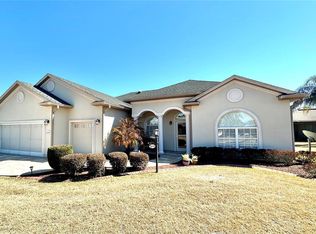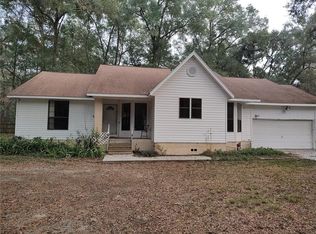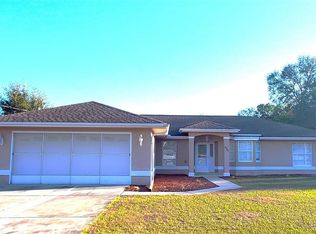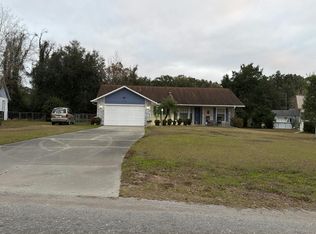Spruce Creek Community! Largest home on the gulf course. Beautiful 3/3/2 CBS home on the golf course with tree lined streets and exterior lighting. House is complete with high ceiling, tile flooring, and plantation shutters. granite kitchen counters plenty of cabinet space, eat in kitchen bar top. Crown molding throughout house. Both bedrooms have carpet with blinds and windows covers. Guest bedroom has mirrored closet. Master bedroom has walk in closet with separated stand in shower and roman tub. Linen closet is also adorned in the master bath. This home also has its own enclosed Florida room overlooking the golf course.
For sale
$449,999
13026 SE 97th Terrace Rd, Summerfield, FL 34491
2beds
2,722sqft
Est.:
Single Family Residence
Built in 2002
8,276 Square Feet Lot
$-- Zestimate®
$165/sqft
$211/mo HOA
What's special
High ceilingGranite kitchen countersTree lined streetsRoman tubTile flooringPlantation shuttersCrown molding throughout house
- 89 days |
- 112 |
- 0 |
Zillow last checked: 8 hours ago
Listing updated: November 27, 2025 at 03:57am
Listing Provided by:
Cliff Glansen,
FLATFEE.COM 954-965-3990
Source: Stellar MLS,MLS#: A4673406 Originating MLS: Sarasota - Manatee
Originating MLS: Sarasota - Manatee

Tour with a local agent
Facts & features
Interior
Bedrooms & bathrooms
- Bedrooms: 2
- Bathrooms: 3
- Full bathrooms: 2
- 1/2 bathrooms: 1
Primary bedroom
- Features: Walk-In Closet(s)
- Level: First
Kitchen
- Level: First
Living room
- Level: First
Heating
- Central
Cooling
- Central Air
Appliances
- Included: Dishwasher, Microwave, Range, Refrigerator
- Laundry: Laundry Room
Features
- Eating Space In Kitchen, Split Bedroom, Walk-In Closet(s)
- Flooring: Carpet, Tile, Hardwood
- Has fireplace: No
Interior area
- Total structure area: 2,722
- Total interior livable area: 2,722 sqft
Property
Parking
- Total spaces: 2
- Parking features: Driveway
- Attached garage spaces: 2
- Has uncovered spaces: Yes
- Details: Garage Dimensions: 20X15
Features
- Levels: One
- Stories: 1
- Exterior features: Private Mailbox
- Has view: Yes
- View description: Golf Course
Lot
- Size: 8,276 Square Feet
- Dimensions: 75 x 111
- Features: On Golf Course
Details
- Parcel number: 6124200006
- Zoning: PUD
- Special conditions: None
Construction
Type & style
- Home type: SingleFamily
- Property subtype: Single Family Residence
Materials
- Block, Stucco
- Foundation: Slab
- Roof: Shingle
Condition
- New construction: No
- Year built: 2002
Utilities & green energy
- Sewer: Public Sewer
- Water: Public
- Utilities for property: Electricity Connected
Community & HOA
Community
- Features: Clubhouse, Gated Community - Guard, Golf, Pool, Tennis Court(s)
- Subdivision: SPRUCE CREEK COUNTRY CLUB STARR PASS 02
HOA
- Has HOA: Yes
- Amenities included: Clubhouse, Gated, Golf Course, Pool, Tennis Court(s)
- Services included: Community Pool, Maintenance Grounds, Security
- HOA fee: $211 monthly
- HOA name: N/A
- Pet fee: $0 monthly
Location
- Region: Summerfield
Financial & listing details
- Price per square foot: $165/sqft
- Tax assessed value: $423,895
- Annual tax amount: $4,757
- Date on market: 11/26/2025
- Cumulative days on market: 110 days
- Listing terms: Cash,Conventional,FHA,VA Loan
- Ownership: Fee Simple
- Total actual rent: 0
- Electric utility on property: Yes
- Road surface type: Paved
Estimated market value
Not available
Estimated sales range
Not available
Not available
Price history
Price history
| Date | Event | Price |
|---|---|---|
| 11/26/2025 | Listed for sale | $449,999-2.2%$165/sqft |
Source: | ||
| 11/22/2025 | Listing removed | $459,999$169/sqft |
Source: | ||
| 11/1/2025 | Listed for sale | $459,999-5.9%$169/sqft |
Source: | ||
| 10/9/2025 | Listing removed | $489,000$180/sqft |
Source: | ||
| 8/9/2025 | Listed for sale | $489,000-0.2%$180/sqft |
Source: | ||
| 8/7/2025 | Listing removed | $489,999$180/sqft |
Source: | ||
| 3/4/2025 | Price change | $489,999-2%$180/sqft |
Source: | ||
| 2/6/2025 | Listed for sale | $499,999+1539.3%$184/sqft |
Source: | ||
| 1/17/2025 | Sold | $30,500-89.9%$11/sqft |
Source: Public Record Report a problem | ||
| 10/18/2019 | Sold | $300,900+0.3%$111/sqft |
Source: Public Record Report a problem | ||
| 9/10/2019 | Pending sale | $299,900$110/sqft |
Source: CENTURY 21 Alton Clark #G5017196 Report a problem | ||
| 9/2/2019 | Price change | $299,900-6.3%$110/sqft |
Source: CENTURY 21 Alton Clark #G5017196 Report a problem | ||
| 8/15/2019 | Price change | $319,900-1.5%$118/sqft |
Source: CENTURY 21 Alton Clark #G5017196 Report a problem | ||
| 8/3/2019 | Price change | $324,900-1.5%$119/sqft |
Source: CENTURY 21 Alton Clark #G5017196 Report a problem | ||
| 7/25/2019 | Price change | $329,900-2.9%$121/sqft |
Source: CENTURY 21 Alton Clark #G5017196 Report a problem | ||
| 2/14/2019 | Price change | $339,900-2.9%$125/sqft |
Source: SELLSTATE NGR- SUMMERFIELD #G5000148 Report a problem | ||
| 11/2/2018 | Price change | $349,900-1.2%$129/sqft |
Source: SELLSTATE NGR- SUMMERFIELD #G5000148 Report a problem | ||
| 8/30/2018 | Price change | $354,000-1.4%$130/sqft |
Source: SELLSTATE NGR- SUMMERFIELD #G5000148 Report a problem | ||
| 3/16/2018 | Price change | $359,000-5.3%$132/sqft |
Source: REMAX/PREMIER REALTY #528754 Report a problem | ||
| 2/27/2018 | Price change | $379,000-2.8%$139/sqft |
Source: REMAX/PREMIER REALTY #528754 Report a problem | ||
| 1/22/2018 | Price change | $389,900-2.5%$143/sqft |
Source: REMAX/PREMIER REALTY #528754 Report a problem | ||
| 12/18/2017 | Listed for sale | $399,900+14.6%$147/sqft |
Source: REMAX/PREMIER REALTY #528754 Report a problem | ||
| 9/14/2005 | Sold | $349,000+29.3%$128/sqft |
Source: Public Record Report a problem | ||
| 5/27/2004 | Sold | $270,000+8.7%$99/sqft |
Source: Public Record Report a problem | ||
| 12/31/2002 | Sold | $248,400$91/sqft |
Source: Public Record Report a problem | ||
Public tax history
Public tax history
| Year | Property taxes | Tax assessment |
|---|---|---|
| 2024 | $4,758 +2.5% | $325,116 +3% |
| 2023 | $4,644 +2.8% | $315,647 +3% |
| 2022 | $4,518 -0.1% | $306,453 +3% |
| 2021 | $4,523 +0.8% | $297,527 +1.4% |
| 2020 | $4,489 -11.8% | $293,419 +2.1% |
| 2019 | $5,090 | $287,376 +34.3% |
| 2018 | $5,090 +72.4% | $214,021 +2.1% |
| 2017 | $2,953 +1% | $209,619 +2.1% |
| 2016 | $2,925 | $205,308 +0.7% |
| 2015 | $2,925 +6.3% | $203,881 +0.8% |
| 2014 | $2,750 +2.8% | $202,263 +1.5% |
| 2013 | $2,675 +2.1% | $199,274 +1.7% |
| 2012 | $2,621 +3.2% | $195,943 +3% |
| 2011 | $2,538 -25.4% | $190,236 -23% |
| 2010 | $3,401 +0.5% | $247,179 -2% |
| 2009 | $3,385 -13.2% | $252,264 -13.4% |
| 2008 | $3,900 -1.8% | $291,238 +3% |
| 2007 | $3,972 -7% | $282,756 +2.5% |
| 2006 | $4,270 +13.3% | $275,861 +21.4% |
| 2005 | $3,768 | $227,270 +1.7% |
| 2004 | $3,768 | $223,569 |
| 2002 | -- | -- |
Find assessor info on the county website
BuyAbility℠ payment
Est. payment
$2,942/mo
Principal & interest
$2124
Property taxes
$607
HOA Fees
$211
Climate risks
Neighborhood: 34491
Nearby schools
GreatSchools rating
- 3/10Belleview Elementary SchoolGrades: PK-5Distance: 4.8 mi
- 4/10Lake Weir Middle SchoolGrades: 6-8Distance: 2.3 mi
- 2/10Lake Weir High SchoolGrades: 9-12Distance: 3.3 mi
Schools provided by the listing agent
- Elementary: Belleview-Santos Elem. School
- Middle: Lake Weir Middle School
- High: Lake Weir High School
Source: Stellar MLS. This data may not be complete. We recommend contacting the local school district to confirm school assignments for this home.
