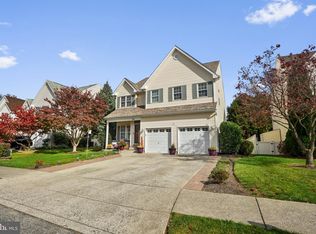Sold for $630,000
$630,000
13027 Worthington Rd, Philadelphia, PA 19116
4beds
2,252sqft
Single Family Residence
Built in 2000
5,567 Square Feet Lot
$632,000 Zestimate®
$280/sqft
$2,926 Estimated rent
Home value
$632,000
$594,000 - $670,000
$2,926/mo
Zestimate® history
Loading...
Owner options
Explore your selling options
What's special
Welcome to this spacious 4-bedroom, 2.5-bath colonial. From the moment you step onto the covered front porch, you’ll feel right at home. Inside, the formal living room features gleaming hardwood floors and an abundance of natural light, flowing seamlessly into the formal dining room—perfect for holiday gatherings and dinner parties. The eat-in kitchen is the heart of the home, offering a center island, gas cooking, built-in microwave, under-cabinet lighting, tile floor and backsplash, a large pantry, and plenty of counter space. A sliding glass door leads to the newer (2021) maintenance-free deck overlooking the fenced backyard. Just off the kitchen, the impressive two-story family room is anchored by a cozy gas fireplace and expansive windows with remote-controlled blinds. A large coat closet, convenient laundry room, and half bath finish the main level. Upstairs, the primary suite is a true retreat with two walk-in closets and a spacious bath featuring a jetted tub, double sinks with a lighted mirror, and a stall shower. Three additional bedrooms and a full hall bath complete the second level. The large landing overlooks the family room below and offers two linen closets for added convenience. The finished basement provides a spacious living space, complete with two large utility rooms and a separate area ideal for a home office. A two-car attached garage offers both parking and storage. Recent upgrades include a new heater/AC (2025), hot water heater (2024) and a 35-year guarantee roof (2024). Located close to shopping, dining, and major commuter routes, this home combines comfort, style, and convenience—don’t miss it!
Zillow last checked: 8 hours ago
Listing updated: November 25, 2025 at 07:25am
Listed by:
Anthony J Stipa Jr 215-646-2066,
Keller Williams Real Estate-Blue Bell,
Co-Listing Agent: Kathleen P Boyle 215-756-1010,
Keller Williams Real Estate-Blue Bell
Bought with:
Dennis John, RS330902
Realty Mark Associates
Source: Bright MLS,MLS#: PAPH2535420
Facts & features
Interior
Bedrooms & bathrooms
- Bedrooms: 4
- Bathrooms: 3
- Full bathrooms: 2
- 1/2 bathrooms: 1
- Main level bathrooms: 1
Basement
- Area: 0
Heating
- Forced Air, Natural Gas
Cooling
- Central Air, Electric
Appliances
- Included: Microwave, Dishwasher, Electric Water Heater
- Laundry: Main Level
Features
- Bathroom - Stall Shower, Ceiling Fan(s), Dining Area, Family Room Off Kitchen, Eat-in Kitchen, Kitchen Island, Kitchen - Table Space, Walk-In Closet(s)
- Flooring: Ceramic Tile, Luxury Vinyl, Carpet, Hardwood, Wood
- Basement: Finished
- Number of fireplaces: 1
- Fireplace features: Gas/Propane
Interior area
- Total structure area: 2,252
- Total interior livable area: 2,252 sqft
- Finished area above ground: 2,252
- Finished area below ground: 0
Property
Parking
- Total spaces: 4
- Parking features: Attached Carport, Driveway, On Street
- Carport spaces: 2
- Uncovered spaces: 2
Accessibility
- Accessibility features: None
Features
- Levels: Two
- Stories: 2
- Patio & porch: Deck
- Pool features: None
- Has spa: Yes
- Spa features: Bath
Lot
- Size: 5,567 sqft
Details
- Additional structures: Above Grade, Below Grade
- Parcel number: 583160430
- Zoning: RSD3
- Special conditions: Standard
Construction
Type & style
- Home type: SingleFamily
- Architectural style: Colonial
- Property subtype: Single Family Residence
Materials
- Frame, Vinyl Siding
- Foundation: Concrete Perimeter
- Roof: Shingle
Condition
- New construction: No
- Year built: 2000
Utilities & green energy
- Sewer: Public Sewer
- Water: Public
Community & neighborhood
Location
- Region: Philadelphia
- Subdivision: Somerton
- Municipality: PHILADELPHIA
Other
Other facts
- Listing agreement: Exclusive Right To Sell
- Ownership: Fee Simple
Price history
| Date | Event | Price |
|---|---|---|
| 11/21/2025 | Sold | $630,000+0.8%$280/sqft |
Source: | ||
| 10/28/2025 | Pending sale | $625,000$278/sqft |
Source: | ||
| 10/1/2025 | Contingent | $625,000$278/sqft |
Source: | ||
| 9/27/2025 | Listed for sale | $625,000+197.6%$278/sqft |
Source: | ||
| 10/5/2000 | Sold | $210,000$93/sqft |
Source: Public Record Report a problem | ||
Public tax history
| Year | Property taxes | Tax assessment |
|---|---|---|
| 2025 | $8,561 +29.3% | $611,600 +29.3% |
| 2024 | $6,620 | $472,900 |
| 2023 | $6,620 +12% | $472,900 |
Find assessor info on the county website
Neighborhood: Somerton
Nearby schools
GreatSchools rating
- 6/10Comly Watson SchoolGrades: K-5Distance: 0.3 mi
- 6/10C.C.A. Baldi Middle SchoolGrades: 6-8Distance: 3.2 mi
- 2/10Washington George High SchoolGrades: 9-12Distance: 1.6 mi
Schools provided by the listing agent
- District: The School District Of Philadelphia
Source: Bright MLS. This data may not be complete. We recommend contacting the local school district to confirm school assignments for this home.

Get pre-qualified for a loan
At Zillow Home Loans, we can pre-qualify you in as little as 5 minutes with no impact to your credit score.An equal housing lender. NMLS #10287.
