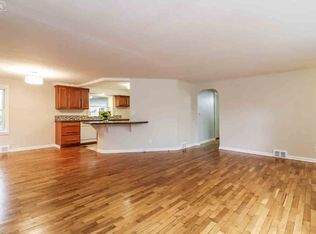Sold for $352,000 on 07/14/25
$352,000
13028 Fish Lake Rd, Holly, MI 48442
3beds
1,814sqft
Single Family Residence
Built in 1940
1.78 Acres Lot
$355,300 Zestimate®
$194/sqft
$2,094 Estimated rent
Home value
$355,300
$338,000 - $377,000
$2,094/mo
Zestimate® history
Loading...
Owner options
Explore your selling options
What's special
ALL OFFERS DUE BY 6PM SUNDAY, JUNE 1ST. This beautifully maintained 3-bedroom, 2-bathroom home offers the perfect blend of comfort, functionality, and entertainment. From recent upgrades to versatile living space, this property is move-in ready and packed with features to fit a variety of lifestyles. Step inside to a warm and inviting great room, highlighted by a stone fireplace with a wood-burning insert—perfect for cozy nights at home. The updated kitchen is a true standout, featuring modern finishes, ample cabinet space, and all appliances included, making meal prep and entertaining both easy and enjoyable. Enjoy year-round relaxation in the spacious sunroom, which houses a private hot tub—an ideal spot to unwind while taking in peaceful views of the surrounding property, no matter the season. Step outside and enjoy your own private retreat. A sparkling pool and fully equipped tiki bar make this the ultimate space for summer fun and weekend relaxation. Whether hosting a BBQ or enjoying a quiet evening under the stars, this backyard is built for making memories. Adding even more value is the separate mother-in-law’s quarters, complete with a kitchenette, living room, a generous bedroom with a walk-in closet, and a handicap-accessible walk-in shower. A 2-car attached garage offers convenience, while a separate carport provides covered storage for a boat, RV, or motorhome. Recent mechanical updates include a new furnace, air conditioner, water heater, and well—offering efficiency, reliability, and peace of mind for the new homeowner. With its modern updates, multiple living spaces, and unique indoor and outdoor amenities, this property truly offers the best of both comfort and lifestyle.
Zillow last checked: 8 hours ago
Listing updated: September 04, 2025 at 05:08am
Listed by:
Angela M Batten 248-343-0979,
Real Estate One-Ortonville
Bought with:
Lynne Gebski, 6501391970
EXP Realty Main
Source: Realcomp II,MLS#: 20251003603
Facts & features
Interior
Bedrooms & bathrooms
- Bedrooms: 3
- Bathrooms: 2
- Full bathrooms: 2
Heating
- Forced Air, Propane
Appliances
- Included: Dishwasher, Dryer, Free Standing Electric Range, Free Standing Refrigerator, Microwave, Washer
- Laundry: Laundry Room
Features
- Has basement: No
- Has fireplace: Yes
- Fireplace features: Great Room, Wood Burning Stove
Interior area
- Total interior livable area: 1,814 sqft
- Finished area above ground: 1,814
Property
Parking
- Parking features: Twoand Half Car Garage, Attached, Covered, Direct Access, Driveway, Electricityin Garage, Garage Faces Front, Garage Door Opener, Carport, Workshop In Garage
- Has attached garage: Yes
- Has carport: Yes
Accessibility
- Accessibility features: Accessible Bedroom, Accessible Full Bath
Features
- Levels: One
- Stories: 1
- Entry location: GroundLevelwSteps
- Patio & porch: Covered, Deck, Enclosed, Patio, Porch
- Exterior features: Barbecue, Spa Hottub
- Pool features: Above Ground, Outdoor Pool
- Fencing: Fencing Allowed
Lot
- Size: 1.78 Acres
- Dimensions: 149 x 460
- Features: Level, Wooded
Details
- Additional structures: Other, Sheds
- Parcel number: 0117200007
- Special conditions: Short Sale No,Standard
Construction
Type & style
- Home type: SingleFamily
- Architectural style: Ranch
- Property subtype: Single Family Residence
Materials
- Stone, Vinyl Siding
- Foundation: Crawl Space
- Roof: Asphalt
Condition
- New construction: No
- Year built: 1940
Utilities & green energy
- Sewer: Septic Tank
- Water: Well
- Utilities for property: Above Ground Utilities, Cable Available
Community & neighborhood
Security
- Security features: Smoke Detectors
Location
- Region: Holly
Other
Other facts
- Listing agreement: Exclusive Right To Sell
- Listing terms: Cash,Conventional,FHA,Usda Loan,Va Loan
Price history
| Date | Event | Price |
|---|---|---|
| 7/14/2025 | Sold | $352,000+3.6%$194/sqft |
Source: | ||
| 6/2/2025 | Pending sale | $339,900$187/sqft |
Source: | ||
| 5/30/2025 | Listed for sale | $339,900$187/sqft |
Source: | ||
Public tax history
| Year | Property taxes | Tax assessment |
|---|---|---|
| 2024 | $2,565 +5.1% | $151,520 +9.3% |
| 2023 | $2,441 +6.3% | $138,620 +14.8% |
| 2022 | $2,297 +4.5% | $120,790 +4.9% |
Find assessor info on the county website
Neighborhood: 48442
Nearby schools
GreatSchools rating
- 6/10Patterson Elementary SchoolGrades: PK-5Distance: 2.4 mi
- 4/10Holly Middle SchoolGrades: 6-8Distance: 2 mi
- 5/10Holly High SchoolGrades: 8-12Distance: 4.5 mi

Get pre-qualified for a loan
At Zillow Home Loans, we can pre-qualify you in as little as 5 minutes with no impact to your credit score.An equal housing lender. NMLS #10287.
Sell for more on Zillow
Get a free Zillow Showcase℠ listing and you could sell for .
$355,300
2% more+ $7,106
With Zillow Showcase(estimated)
$362,406