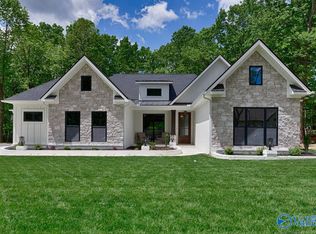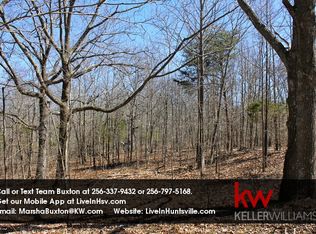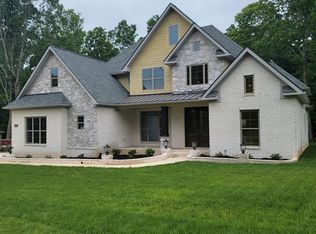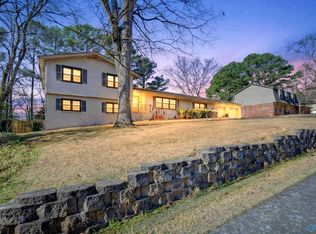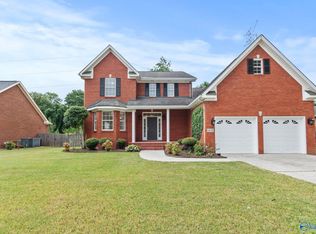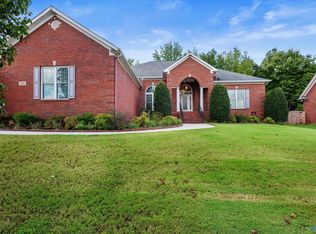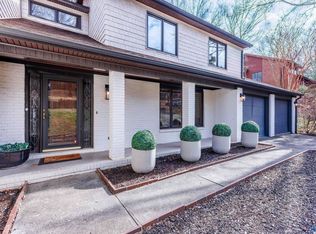Welcome to Serenity on Green Mountain! This sprawling retreat on a picturesque .9 acre lot offers a luxuriously livable floorplan & recent upgrades, including new carpet, updated flooring, Champion windows w/ transferable lifetime warranty & a stunning primary bath remodel in 2024. The eat-in kitchen boasts solid oak cabinetry, granite counters, double ovens, & ample prep space. Enjoy the large living room w/ custom wooden built-ins centered by a cozy wood-burning fireplace w/fan, or take in treelined views from the study with French doors and bay window. Enjoy the grounds w/ fruit trees & butterfly bushes from the screened deck or the firepit. Ample parking for an RV and no HOA!
Pending
Price cut: $14K (11/5)
$485,000
13029 Monte Vedra Rd SE, Huntsville, AL 35803
4beds
2,762sqft
Est.:
Single Family Residence
Built in 1992
0.88 Acres Lot
$-- Zestimate®
$176/sqft
$-- HOA
What's special
Treelined viewsBay windowEat-in kitchenSolid oak cabinetryCustom wooden built-insStudy with french doorsNew carpet
- 166 days |
- 230 |
- 5 |
Likely to sell faster than
Zillow last checked: 8 hours ago
Listing updated: January 13, 2026 at 07:50am
Listed by:
Kelsey Zwack Pizzato 256-656-6098,
Keller Williams Horizon
Source: ValleyMLS,MLS#: 21896717
Facts & features
Interior
Bedrooms & bathrooms
- Bedrooms: 4
- Bathrooms: 3
- Full bathrooms: 2
- 1/2 bathrooms: 1
Rooms
- Room types: Master Bedroom, Living Room, Bedroom 2, Dining Room, Bedroom 3, Kitchen, Bedroom 4, Breakfast, Office/Study, Glabath, Laundry, Bath:Full, Master Bathroom, Bath:EnsuiteFull, Bath:Guest1/2
Primary bedroom
- Features: 9’ Ceiling, Ceiling Fan(s), Smooth Ceiling, Tray Ceiling(s), Window Cov, Wood Floor
- Level: Second
- Area: 240
- Dimensions: 15 x 16
Bedroom 2
- Features: Ceiling Fan(s), Smooth Ceiling, Window Cov, Wood Floor
- Level: Second
- Area: 165
- Dimensions: 11 x 15
Bedroom 3
- Features: Ceiling Fan(s), Smooth Ceiling, Window Cov, Wood Floor, Walk-In Closet(s)
- Level: Second
- Area: 176
- Dimensions: 11 x 16
Bedroom 4
- Features: 10’ + Ceiling, Bay WDW, Ceiling Fan(s), Smooth Ceiling, Vaulted Ceiling(s), Window Cov, Wood Floor
- Level: Second
- Area: 143
- Dimensions: 11 x 13
Bathroom 1
- Features: Double Vanity, Granite Counters, Smooth Ceiling, Skylight, Wood Floor
- Level: Second
- Area: 110
- Dimensions: 10 x 11
Bathroom 2
- Features: Double Vanity, Smooth Ceiling, Tile, Window Cov
- Level: Second
- Area: 60
- Dimensions: 5 x 12
Bathroom 3
- Features: Smooth Ceiling, Wood Floor
- Level: First
- Area: 35
- Dimensions: 5 x 7
Dining room
- Features: 9’ Ceiling, Bay WDW, Crown Molding, Chair Rail, Smooth Ceiling, Window Cov, Wood Floor
- Level: First
- Area: 165
- Dimensions: 11 x 15
Kitchen
- Features: 9’ Ceiling, Crown Molding, Eat-in Kitchen, Granite Counters, Kitchen Island, Recessed Lighting, Smooth Ceiling, Wood Floor
- Level: First
- Area: 182
- Dimensions: 13 x 14
Living room
- Features: 10’ + Ceiling, Ceiling Fan(s), Crown Molding, Carpet, Fireplace, Smooth Ceiling, Built-in Features
- Level: First
- Area: 320
- Dimensions: 16 x 20
Office
- Features: 10’ + Ceiling, Bay WDW, Crown Molding, Carpet, Smooth Ceiling, Window Cov
- Level: First
- Area: 208
- Dimensions: 13 x 16
Laundry room
- Features: Tile, Window Cov, Utility Sink
- Level: First
- Area: 42
- Dimensions: 6 x 7
Heating
- Central 2, Electric, Propane
Cooling
- Central 2
Features
- Basement: Crawl Space
- Number of fireplaces: 1
- Fireplace features: One, Wood Burning
Interior area
- Total interior livable area: 2,762 sqft
Video & virtual tour
Property
Parking
- Parking features: Garage-Two Car, Garage-Attached, Garage Door Opener, Garage Faces Side, Driveway-Concrete, Corner Lot
Features
- Levels: Two
- Stories: 2
- Patio & porch: Screened Porch
- Exterior features: Sprinkler Sys
Lot
- Size: 0.88 Acres
- Residential vegetation: Wooded
Details
- Parcel number: 2305160000027.000
Construction
Type & style
- Home type: SingleFamily
- Architectural style: Traditional
- Property subtype: Single Family Residence
Condition
- New construction: No
- Year built: 1992
Utilities & green energy
- Sewer: Septic Tank
- Water: Public
Community & HOA
Community
- Subdivision: Monte Vedra
HOA
- Has HOA: No
Location
- Region: Huntsville
Financial & listing details
- Price per square foot: $176/sqft
- Tax assessed value: $387,700
- Annual tax amount: $2,201
- Date on market: 8/15/2025
Estimated market value
Not available
Estimated sales range
Not available
Not available
Price history
Price history
| Date | Event | Price |
|---|---|---|
| 1/13/2026 | Pending sale | $485,000$176/sqft |
Source: | ||
| 11/14/2025 | Pending sale | $485,000$176/sqft |
Source: | ||
| 11/5/2025 | Price change | $485,000-2.8%$176/sqft |
Source: | ||
| 9/17/2025 | Price change | $499,000-5%$181/sqft |
Source: | ||
| 9/3/2025 | Price change | $525,000-3.7%$190/sqft |
Source: | ||
Public tax history
Public tax history
| Year | Property taxes | Tax assessment |
|---|---|---|
| 2025 | $2,201 +1.4% | $38,780 +1.4% |
| 2024 | $2,171 +2.9% | $38,260 +2.8% |
| 2023 | $2,111 +12.5% | $37,220 +12.2% |
Find assessor info on the county website
BuyAbility℠ payment
Est. payment
$2,722/mo
Principal & interest
$2378
Property taxes
$174
Home insurance
$170
Climate risks
Neighborhood: Green Mountain
Nearby schools
GreatSchools rating
- 9/10Mt Gap Elementary SchoolGrades: PK-5Distance: 2.3 mi
- 10/10Mountain Gap Middle SchoolGrades: 6-8Distance: 2.3 mi
- 7/10Virgil Grissom High SchoolGrades: 9-12Distance: 4.2 mi
Schools provided by the listing agent
- Elementary: Mountain Gap
- Middle: Mountain Gap
- High: Grissom High School
Source: ValleyMLS. This data may not be complete. We recommend contacting the local school district to confirm school assignments for this home.
- Loading
