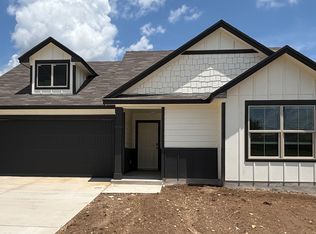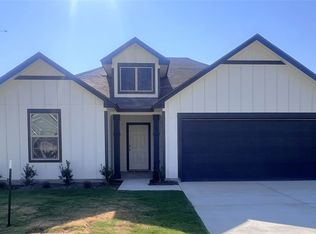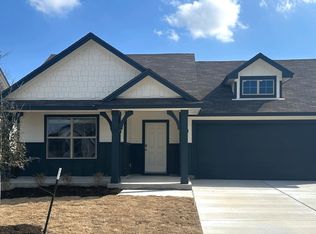Closed
Price Unknown
1303 Merritt St, Troy, TX 76579
3beds
1,263sqft
Single Family Residence
Built in 2025
7,840.8 Square Feet Lot
$249,600 Zestimate®
$--/sqft
$1,665 Estimated rent
Home value
$249,600
Estimated sales range
Not available
$1,665/mo
Zestimate® history
Loading...
Owner options
Explore your selling options
What's special
The Ashburn floorplan at Willow Glenn in Temple, Texas is a 3-bedroom, 2-bathroom single-story home covering approximately 1,263 sq. ft. The 2-car garage ensures plenty of space for vehicles and storage.
In this floorplan, you’ll find a home that makes the most of its space. The kitchen features beautiful shaker-style cabinetry with granite countertops as it flows into the dining area and great room. The bedrooms are carpeted, and the primary bedroom has an attached bathroom with a walk-in closet.
The secondary bedrooms are cozy and carpeted, with plenty of closet space. The laundry room and a secondary bathroom are perfectly place next to these rooms for easy access. Enjoy nature from the backyard covered patio that is attached to the dining area. Here you can start or end your day relaxing with nature.
Like with all our homes, you’ll never be too far from home with our smart home technology integrated into your home. Find security and control through the Qolsys panel, your phone, or voice and when you want to add additional smart home tech, easily integrate with Z-wave or Bluetooth technology.
Come visit the Ashburn floorplan today to find your new home!
Zillow last checked: 8 hours ago
Listing updated: August 29, 2025 at 10:44am
Listed by:
Eleonora Santana (254)616-1850,
Nexthome Tropicana Realty
Bought with:
Hanna Smelser, TREC #0773285
Exp Realty Llc
Source: Central Texas MLS,MLS#: 582763 Originating MLS: Fort Hood Area Association of REALTORS
Originating MLS: Fort Hood Area Association of REALTORS
Facts & features
Interior
Bedrooms & bathrooms
- Bedrooms: 3
- Bathrooms: 2
- Full bathrooms: 2
Bathroom
- Level: Main
Heating
- Central
Cooling
- Central Air
Appliances
- Included: Other, See Remarks
- Laundry: Laundry Room
Features
- Ceiling Fan(s), Walk-In Closet(s), Other, See Remarks
- Flooring: Tile
- Attic: Other,See Remarks
- Has fireplace: No
- Fireplace features: None
Interior area
- Total interior livable area: 1,263 sqft
Property
Parking
- Total spaces: 2
- Parking features: Attached, Garage
- Attached garage spaces: 2
Features
- Levels: One
- Stories: 1
- Exterior features: Other, See Remarks
- Pool features: None
- Fencing: Back Yard,Privacy
- Has view: Yes
- View description: Other
- Body of water: Other-See Remarks
Lot
- Size: 7,840 sqft
Details
- Parcel number: 513883
- Special conditions: Builder Owned
Construction
Type & style
- Home type: SingleFamily
- Architectural style: Other,See Remarks
- Property subtype: Single Family Residence
Materials
- Masonry, Steel
- Foundation: Slab
- Roof: Composition,Shingle
Condition
- Under Construction
- New construction: Yes
- Year built: 2025
Details
- Builder name: DR Horton
Utilities & green energy
- Sewer: Public Sewer
- Water: Public
- Utilities for property: Other, See Remarks
Community & neighborhood
Community
- Community features: Other, See Remarks, Street Lights
Location
- Region: Troy
- Subdivision: Willow Glenn
HOA & financial
HOA
- Has HOA: Yes
- HOA fee: $300 annually
- Association name: Colby Property Management
Other
Other facts
- Listing agreement: Exclusive Agency
- Listing terms: Cash,Conventional,FHA,VA Loan
Price history
| Date | Event | Price |
|---|---|---|
| 8/27/2025 | Sold | -- |
Source: | ||
| 7/16/2025 | Pending sale | $245,765$195/sqft |
Source: | ||
| 7/15/2025 | Price change | $245,765-2.3%$195/sqft |
Source: | ||
| 7/3/2025 | Price change | $251,665-1.6%$199/sqft |
Source: | ||
| 6/9/2025 | Listed for sale | $255,855$203/sqft |
Source: | ||
Public tax history
Tax history is unavailable.
Neighborhood: 76579
Nearby schools
GreatSchools rating
- 6/10Kennedy-Powell Elementary SchoolGrades: PK-5Distance: 1 mi
- 3/10Temple High SchoolGrades: 8-12Distance: 0.8 mi
- 4/10Lamar Middle SchoolGrades: 6-8Distance: 1.4 mi
Schools provided by the listing agent
- Elementary: Kennedy-Powell Elementary
- Middle: Lamar Middle School
- High: Temple High School
- District: Temple ISD
Source: Central Texas MLS. This data may not be complete. We recommend contacting the local school district to confirm school assignments for this home.


