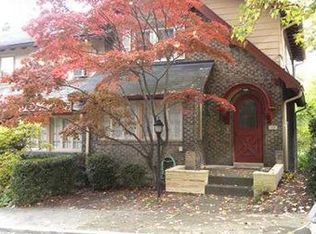Charming townhome in the very desirable Murdoch Farms neighborhood of the North of Forbes section in Squirrel Hill. Fantastic large level backyard with underground sprinklers and fenced area. Large living room with wood burning fireplace, beautiful (2014) kitchen with quartz countertops open to large dining room, 3 bedrooms and full bathroom on 2nd floor, 4th bedroom with full bath on 3rd floor. Finished gameroom, laundry room and garage in basement. New (2016) high efficiency combo boiler with on demand hot water, new (2017) high efficiency ductless air conditioning system, 150 AMP electric circuit breakers (2013), new (2017) walkway to front door and concrete driveway. New bathroom with glass enclosed shower (2021). Reverse osmsis water filtration system (2013). Beautiful wood floors. Very convenient to universities, hospitals, shops, restaraunts, everything. AHS Shield Essential home warranty included.
This property is off market, which means it's not currently listed for sale or rent on Zillow. This may be different from what's available on other websites or public sources.

