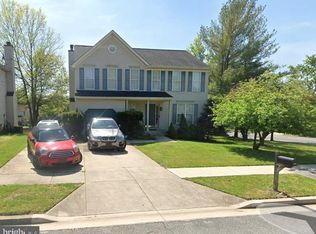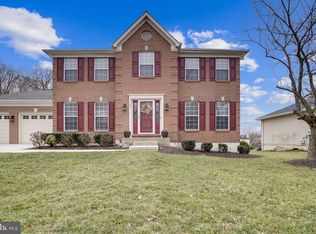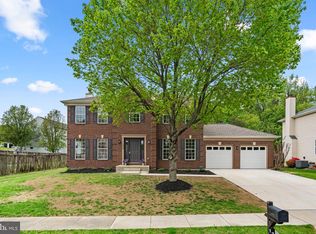Sold for $650,000 on 07/18/25
$650,000
1303 Old Cannon Rd, Fort Washington, MD 20744
5beds
3,272sqft
Single Family Residence
Built in 1994
10,033 Square Feet Lot
$644,100 Zestimate®
$199/sqft
$3,757 Estimated rent
Home value
$644,100
$573,000 - $721,000
$3,757/mo
Zestimate® history
Loading...
Owner options
Explore your selling options
What's special
***FULL REMODEL ALL 3 Levels***Welcome to 1303 Old Cannon Road located in the sough after neighborhood in Aragona Village in the heart of Fort Washington, MD. This stunning 3-level brick colonial features 5-bedrooms, 3-full baths, 1-half bath on the main level, 2-car garage, new walk-out deck, 3,200+ of livable square footage across all three levels and sits on a quarter acre lot. This carefully thought out remodel includes a completely updated kitchen with new white solid hardwood cabinets with a 2 seater island, white quartz countertops, stunning backsplash, double pantries, an all-new stainless steel appliance package. The upper level has 2 Full bathrooms with Custom made Double sink vanities, shower tiles, floor tiles, Master Bathroom has a Freestanding Soaker tub, Walk in shower with floating glass and a large walk-in closet. the Fully finished basement has a walk-up private exit, Washer and dryer hookup, large bedroom, full renovated bathroom, recess lighting, new carpet throughout, Sump pump, Range hookup. The Entire house is freshly painted with two coats of Sherwin Williams “Agreeable gray” throughout. Brand new HVAC system (furnace, AC condenser and thermostat), Professionally cleaned Air ducts, Upgraded attic insulation, luxury vinyl planks throughout, carpet in bedrooms and basement, upgraded recess lighting, and most importantly the entire house has BRAND NEW WINDOWS!! , This also includes the sliding glass door that leads to the New deck AND the stunning New front entry door! Whether you work from home or need to commute into the office, this centrally located home comes with easy access to Route 210/ Indian Head Highway, I-495, I-95, Andrews Air Force Base, Ronald Reagan Airport and downtown DC. You are always 25-30 minutes away from DC, MD or VA. Located right across from the Aldi in Fort Washington. Schedule your property visit now and call/text/email the listing agent with any questions. Owner is a real estate agent.
Zillow last checked: 8 hours ago
Listing updated: July 18, 2025 at 10:38am
Listed by:
Rex Regner 240-338-8740,
Samson Properties
Bought with:
Kyle Sterling Nichols, SP200202026
Keller Williams Capital Properties
Source: Bright MLS,MLS#: MDPG2152548
Facts & features
Interior
Bedrooms & bathrooms
- Bedrooms: 5
- Bathrooms: 4
- Full bathrooms: 3
- 1/2 bathrooms: 1
- Main level bathrooms: 1
Primary bedroom
- Features: Attached Bathroom, Soaking Tub, Flooring - Luxury Vinyl Plank, Walk-In Closet(s)
- Level: Upper
- Area: 234 Square Feet
- Dimensions: 18 x 13
Bedroom 1
- Features: Flooring - Carpet
- Level: Upper
- Area: 108 Square Feet
- Dimensions: 12 x 9
Bedroom 2
- Features: Flooring - Carpet
- Level: Upper
- Area: 28 Square Feet
- Dimensions: 14 x 2
Bedroom 3
- Features: Flooring - Carpet
- Level: Upper
- Area: 140 Square Feet
- Dimensions: 14 x 10
Bedroom 4
- Features: Flooring - Carpet, Lighting - Ceiling, Recessed Lighting
- Level: Lower
Bathroom 1
- Features: Bathroom - Tub Shower, Soaking Tub, Double Sink, Flooring - Ceramic Tile
- Level: Upper
- Area: 45 Square Feet
- Dimensions: 9 x 5
Basement
- Features: Flooring - Carpet, Flooring - Luxury Vinyl Plank, Bathroom - Walk-In Shower, Recessed Lighting, Walk-In Closet(s)
- Level: Lower
- Area: 980 Square Feet
- Dimensions: 35 x 28
Heating
- Central, Forced Air, Natural Gas
Cooling
- Central Air, Electric
Appliances
- Included: Microwave, Dishwasher, Cooktop, Dual Flush Toilets, ENERGY STAR Qualified Dishwasher, ENERGY STAR Qualified Refrigerator, Ice Maker, Oven/Range - Electric, Refrigerator, Stainless Steel Appliance(s), Water Heater, Electric Water Heater
- Laundry: In Basement, Hookup, Washer/Dryer Hookups Only
Features
- Soaking Tub, Breakfast Area, Combination Dining/Living, Combination Kitchen/Living, Efficiency, Family Room Off Kitchen, Eat-in Kitchen, Kitchen Island, Kitchen - Table Space, Pantry, Recessed Lighting, Upgraded Countertops
- Doors: Sliding Glass, Insulated, Storm Door(s)
- Windows: Double Hung, Energy Efficient, Triple Pane Windows, Screens
- Basement: Finished
- Number of fireplaces: 1
- Fireplace features: Wood Burning, Mantel(s)
Interior area
- Total structure area: 3,272
- Total interior livable area: 3,272 sqft
- Finished area above ground: 2,184
- Finished area below ground: 1,088
Property
Parking
- Total spaces: 4
- Parking features: Garage Faces Front, Concrete, Driveway, Private, Attached
- Attached garage spaces: 2
- Uncovered spaces: 2
- Details: Garage Sqft: 380
Accessibility
- Accessibility features: None
Features
- Levels: Three
- Stories: 3
- Patio & porch: Deck
- Exterior features: Lighting
- Pool features: None
Lot
- Size: 10,033 sqft
- Features: Front Yard, Landscaped, Private, Rear Yard
Details
- Additional structures: Above Grade, Below Grade
- Parcel number: 17050269936
- Zoning: RE
- Special conditions: Standard
Construction
Type & style
- Home type: SingleFamily
- Architectural style: Colonial
- Property subtype: Single Family Residence
Materials
- Frame
- Foundation: Concrete Perimeter
- Roof: Asphalt
Condition
- Very Good
- New construction: No
- Year built: 1994
- Major remodel year: 2025
Utilities & green energy
- Sewer: Public Sewer
- Water: Public
Community & neighborhood
Location
- Region: Fort Washington
- Subdivision: Aragona Village
HOA & financial
HOA
- Has HOA: Yes
- HOA fee: $50 monthly
Other
Other facts
- Listing agreement: Exclusive Right To Sell
- Listing terms: Cash,Conventional,FHA,VA Loan
- Ownership: Fee Simple
Price history
| Date | Event | Price |
|---|---|---|
| 7/18/2025 | Sold | $650,000+4%$199/sqft |
Source: | ||
| 6/23/2025 | Contingent | $625,000$191/sqft |
Source: | ||
| 6/19/2025 | Listed for sale | $625,000+60.3%$191/sqft |
Source: | ||
| 5/28/2025 | Sold | $390,000+105.3%$119/sqft |
Source: Public Record Report a problem | ||
| 8/12/1994 | Sold | $189,990+766.8%$58/sqft |
Source: Public Record Report a problem | ||
Public tax history
| Year | Property taxes | Tax assessment |
|---|---|---|
| 2025 | $6,968 +57.7% | $440,600 +10.9% |
| 2024 | $4,419 +2.3% | $397,400 +2.3% |
| 2023 | $4,318 -2.3% | $388,300 -2.3% |
Find assessor info on the county website
Neighborhood: 20744
Nearby schools
GreatSchools rating
- 1/10Rose Valley Elementary SchoolGrades: PK-5Distance: 1.8 mi
- NAIsaac J. Gourdine Middle SchoolGrades: 6-8Distance: 2.9 mi
- 2/10Friendly High SchoolGrades: 9-12Distance: 1.4 mi
Schools provided by the listing agent
- Elementary: Colin Powell Academy
- Middle: Colin Powell Academy
- High: Friendly
- District: Prince George's County Public Schools
Source: Bright MLS. This data may not be complete. We recommend contacting the local school district to confirm school assignments for this home.

Get pre-qualified for a loan
At Zillow Home Loans, we can pre-qualify you in as little as 5 minutes with no impact to your credit score.An equal housing lender. NMLS #10287.
Sell for more on Zillow
Get a free Zillow Showcase℠ listing and you could sell for .
$644,100
2% more+ $12,882
With Zillow Showcase(estimated)
$656,982

