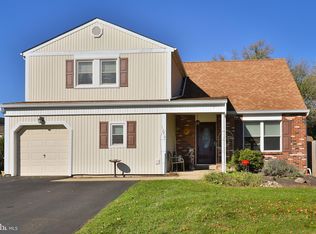UPSCALE INLAW SUITE is completely independent living from main house. If you are in need of this special floor plan, you won't be disappointed. The main house features a stunning entrance foyer with steps to gorgeous L-shaped cherry hardwood floored Living Room and Formal Dining Room that circles around to newer kitchen of light Maple Cabinetry with two corner accent glass fronts, corian countertops,12" angled stone tiled backspash, LG Microwave, Maytag Cooktop Range an ceramic tiled floor. Step down to a spacious hardwood floored Family Room and corner Pellet stove; this room opens to a cheerful Sunroom with skylight, ceiling fan and plenty of room for entertaining. The handy Laundry Room has side entrance and appliances are only 4 years old. Additional storage can be found in the full poured concrete basement with new HVAC and ECO Smart instant hotwater heater. Hardwood flooring continues upstairs and into all three good sized bedrooms an walk-in closet in the Master. The Luxury Hall Bath was enlarged for a stone tiled walk-in shower, Bainultra Air Tub and Cherry Vanity with additional linen closet storage. New tilt-in windows and Six Panelled doors throughtout. The Two-story Inlaw Apartment has separate entrance front and back with connecting door to house which locks on the Inlaw side. This beautifully designed addition features lovely oak hardwood flooring, two-story living room open to large eat-in-kitchen with antique white cabinets, GE stainless steel Refrigerator, Dishwasher & Whirlpool Steam and Clean Range, granite countertops, recess lighting and SS undermount sink with garbage disposal and separate laundry closet. The full open spindled oak treaded staircase leads to loft bedroom. If that's not enough to excite you, the nearby upscale bath features granite countertop over vanity and totally tiled walk-in shower. This portion of the home utilizes Fujitsu Heat & Air and is very economical; however, the corner pellet stove provides a toasty alternative heat ($285/yr.) and the current owner enjoys the fireside appeal. This is a rare opportunity to literally kill two birds with one stone. Hurry! This one won't last.
This property is off market, which means it's not currently listed for sale or rent on Zillow. This may be different from what's available on other websites or public sources.

