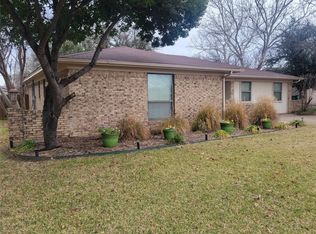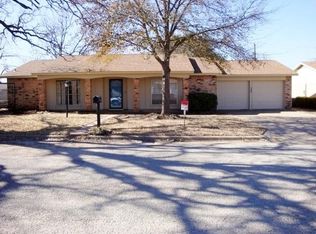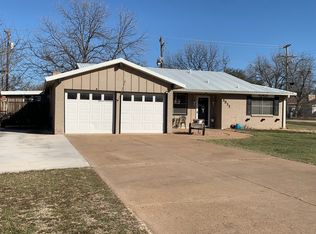Sold
Price Unknown
1303 Randy Dr, Graham, TX 76450
3beds
1,901sqft
Single Family Residence
Built in 1980
9,583.2 Square Feet Lot
$237,900 Zestimate®
$--/sqft
$1,646 Estimated rent
Home value
$237,900
Estimated sales range
Not available
$1,646/mo
Zestimate® history
Loading...
Owner options
Explore your selling options
What's special
This well maintained 3-bedroom, 2-bath brick home in a well-established neighborhood is ready to welcome you home! With 1,900 square feet, there's plenty of room for the family. The living room is the heart of the home featuring a vaulted ceiling with a cozy wood-burning fireplace. As seen in the pictures, it is presently being used as a dining room because of the second living area. This large den or family room could easily serve as a 4th bedroom or a spacious primary suite, a game room, or an in-home theater. It features a huge walk-in closet. The updated kitchen and dining combo has a modern look and feel. The primary bedroom features an ensuite bathroom. All the bedrooms are all carpeted and have nice sized closets. The flooring in the living areas and bathrooms is a combination of easy to maintain wood like laminate and tile. Enjoy your privacy in the morning and evenings on covered back porch with a large backyard with the newly installed 6 foot tall white metal privacy fence. It also has a nice storage area for lawnmowers and toys and a separate fenced in dog run area. The appliances presently in the house are negotiable and could convey with the sale. Bonus: the gas hot water heater was replaced in August 2021. Conveniently located near schools, the hospital district, churches, restaurants, and shopping, this home is move-in ready and waiting for a new owner!
Zillow last checked: 8 hours ago
Listing updated: October 07, 2025 at 04:51pm
Listed by:
Austin Chamness 0309702 940-549-2152,
Weatherbee Real Estate 940-549-2152
Bought with:
Austin Chamness
Weatherbee Real Estate
Source: NTREIS,MLS#: 21029041
Facts & features
Interior
Bedrooms & bathrooms
- Bedrooms: 3
- Bathrooms: 2
- Full bathrooms: 2
Primary bedroom
- Features: Ceiling Fan(s), En Suite Bathroom
- Level: First
- Dimensions: 15 x 11
Bedroom
- Features: Ceiling Fan(s)
- Level: First
- Dimensions: 12 x 13
Bedroom
- Level: First
- Dimensions: 12 x 11
Den
- Level: First
- Dimensions: 20 x 15
Dining room
- Level: First
- Dimensions: 10 x 9
Kitchen
- Features: Solid Surface Counters
- Level: First
- Dimensions: 11 x 9
Living room
- Features: Ceiling Fan(s), Fireplace
- Level: First
- Dimensions: 23 x 13
Heating
- Central, Natural Gas
Cooling
- Central Air, Electric
Appliances
- Included: Dishwasher, Electric Range, Disposal
- Laundry: Electric Dryer Hookup, Laundry in Utility Room
Features
- Decorative/Designer Lighting Fixtures, High Speed Internet, Cable TV
- Flooring: Carpet, Simulated Wood, Tile
- Windows: Bay Window(s)
- Has basement: No
- Number of fireplaces: 1
- Fireplace features: Wood Burning
Interior area
- Total interior livable area: 1,901 sqft
Property
Parking
- Parking features: Driveway, No Garage
- Has uncovered spaces: Yes
Features
- Levels: One
- Stories: 1
- Patio & porch: Covered
- Pool features: None
Lot
- Size: 9,583 sqft
Details
- Parcel number: 1072
Construction
Type & style
- Home type: SingleFamily
- Architectural style: Contemporary/Modern,Detached
- Property subtype: Single Family Residence
- Attached to another structure: Yes
Materials
- Brick
- Roof: Composition
Condition
- Year built: 1980
Utilities & green energy
- Sewer: Public Sewer
- Water: Public
- Utilities for property: Natural Gas Available, Sewer Available, Separate Meters, Water Available, Cable Available
Community & neighborhood
Community
- Community features: Curbs
Location
- Region: Graham
- Subdivision: Indian Trails Estate
Other
Other facts
- Listing terms: Cash,Conventional
Price history
| Date | Event | Price |
|---|---|---|
| 10/7/2025 | Sold | -- |
Source: NTREIS #21029041 Report a problem | ||
| 9/18/2025 | Pending sale | $255,000$134/sqft |
Source: NTREIS #21029041 Report a problem | ||
| 9/12/2025 | Contingent | $255,000$134/sqft |
Source: NTREIS #21029041 Report a problem | ||
| 9/6/2025 | Price change | $255,000-3.8%$134/sqft |
Source: NTREIS #21029041 Report a problem | ||
| 8/11/2025 | Listed for sale | $265,000+15.3%$139/sqft |
Source: NTREIS #21029041 Report a problem | ||
Public tax history
| Year | Property taxes | Tax assessment |
|---|---|---|
| 2025 | $5,715 +11.9% | $221,460 +10.4% |
| 2024 | $5,108 +6% | $200,650 +6.6% |
| 2023 | $4,820 +41.3% | $188,290 +33.1% |
Find assessor info on the county website
Neighborhood: 76450
Nearby schools
GreatSchools rating
- 5/10Woodland Elementary SchoolGrades: PK-5Distance: 0.7 mi
- 6/10Graham Junior High SchoolGrades: 6-8Distance: 1.3 mi
- 6/10Graham High SchoolGrades: 9-12Distance: 0.8 mi
Schools provided by the listing agent
- Elementary: Graham
- High: Graham
- District: Graham ISD
Source: NTREIS. This data may not be complete. We recommend contacting the local school district to confirm school assignments for this home.


