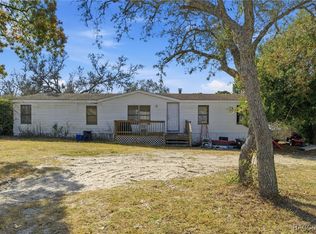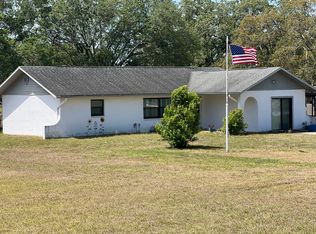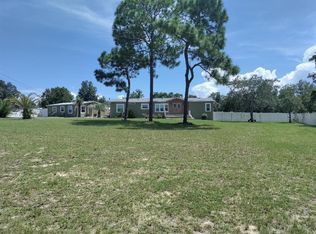LOVELY 4-bedroom, 2-bathroom pool home sitting on 1.1 acres. Enjoy it's CALM COUNTRY SETTING while just minutes from shopping, schools, and the Suncoast Parkway for an easy commute to Tampa. Open, airy great room with wood-burning fireplace and bonus room with sliding glass door leads out to the screen-enclose lanai and pool. UPDATED KITCHEN with granite counter tops and oak cabinets. Split-bedroom floor plan for added privacy. Walk-in closet in the master bedroom. Beautiful fiberglass SALTWATER POOL overlooks HUGE backyard. BRING YOUR PIGEONS! Three pigeon coops/lofts - also suitable for chickens or rabbits - and two large utility sheds with running water. Laundry in the garage along with a workbench, loads of storage cabinets, and utility sink. 2,400sf permitted concrete slab in back ready to become an additional garage, workshop, or sports court. Rural Florida living at it's finest!
This property is off market, which means it's not currently listed for sale or rent on Zillow. This may be different from what's available on other websites or public sources.


