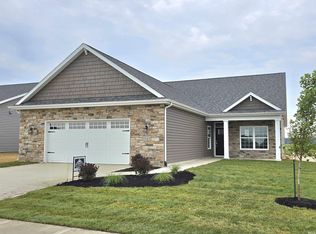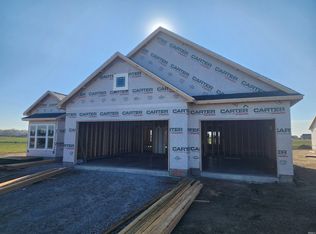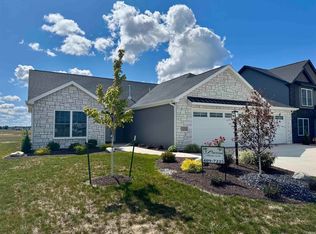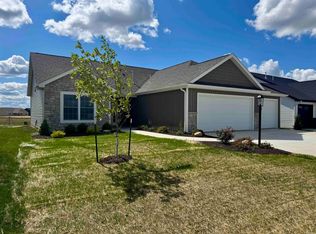The Sea Breeze is one of eleven Cottage Series floorplans by Majestic Homes. This home offers 1,674 sq/ft of living space, 2 full baths, an island kitchen w/Custom D & B cabinets with soft close doors & drawers, Quartz countertops, Stainless Steel Frigidaire Gallery Series kitchen appliances, 9' ceilings, gas log fireplace, comfort height toilets, Luxury Vinyl Plank flooring, a 15' X 10' covered patio, large master bedroom w/tile shower & large walk in closet. Additional features include minimum threshold entry from the garage and from the covered patio, irrigation & sod in the front yard, landscaping, attic storage, high efficiency HVAC, water softener, and so much more.
Active
$394,900
13033 Vista Verde Blvd, Fort Wayne, IN 46818
3beds
1,674sqft
Est.:
Single Family Residence
Built in 2025
0.29 Acres Lot
$-- Zestimate®
$--/sqft
$-- HOA
What's special
Gas log fireplaceQuartz countertopsComfort height toilets
- 166 days |
- 29 |
- 0 |
Zillow last checked: 8 hours ago
Listing updated: November 14, 2025 at 04:44am
Listed by:
Frank Shepler Cell:260-438-6172,
CENTURY 21 Bradley Realty, Inc
Source: IRMLS,MLS#: 202524812
Tour with a local agent
Facts & features
Interior
Bedrooms & bathrooms
- Bedrooms: 3
- Bathrooms: 2
- Full bathrooms: 2
- Main level bedrooms: 2
Bedroom 1
- Level: Main
Bedroom 2
- Level: Main
Dining room
- Level: Main
- Area: 132
- Dimensions: 11 x 12
Kitchen
- Level: Main
- Area: 143
- Dimensions: 13 x 11
Living room
- Level: Main
- Area: 255
- Dimensions: 17 x 15
Heating
- Forced Air
Cooling
- Central Air
Appliances
- Included: Disposal, Dishwasher, Microwave, Refrigerator, Ice Maker, Gas Range, Gas Water Heater, Water Softener Owned
- Laundry: Electric Dryer Hookup
Features
- Breakfast Bar, Ceiling-9+, Walk-In Closet(s), Entrance Foyer, Open Floorplan, Custom Cabinetry
- Has basement: No
- Attic: Pull Down Stairs,Storage
- Number of fireplaces: 1
- Fireplace features: Living Room, Gas Log
Interior area
- Total structure area: 3,348
- Total interior livable area: 1,674 sqft
- Finished area above ground: 1,674
- Finished area below ground: 0
Video & virtual tour
Property
Parking
- Total spaces: 2
- Parking features: Attached, Concrete
- Attached garage spaces: 2
- Has uncovered spaces: Yes
Features
- Levels: One
- Stories: 1
- Exterior features: Irrigation System
- Fencing: None
Lot
- Size: 0.29 Acres
- Dimensions: 85.00 x 150.00 x 85.00 x 150.00
- Features: Level, City/Town/Suburb, Landscaped
Details
- Parcel number: 020126227078.000087
Construction
Type & style
- Home type: SingleFamily
- Architectural style: Ranch
- Property subtype: Single Family Residence
Materials
- Stone, Vinyl Siding
- Foundation: Slab
- Roof: Shingle
Condition
- New construction: No
- Year built: 2025
Utilities & green energy
- Sewer: City
- Water: City
Green energy
- Energy efficient items: Appliances, Doors, Lighting, HVAC, Insulation, Roof, Thermostat, Water Heater, Windows
Community & HOA
Community
- Security: Smoke Detector(s)
- Subdivision: The Ranch at Broad Acres
Location
- Region: Fort Wayne
Financial & listing details
- Annual tax amount: $50
- Date on market: 6/27/2025
- Listing terms: Cash,FHA,VA Loan
Estimated market value
Not available
Estimated sales range
Not available
Not available
Price history
Price history
| Date | Event | Price |
|---|---|---|
| 6/27/2025 | Listed for sale | $394,900 |
Source: | ||
Public tax history
Public tax history
Tax history is unavailable.BuyAbility℠ payment
Est. payment
$2,307/mo
Principal & interest
$1922
Property taxes
$247
Home insurance
$138
Climate risks
Neighborhood: 46818
Nearby schools
GreatSchools rating
- 7/10Arcola SchoolGrades: K-5Distance: 7.9 mi
- 6/10Carroll Middle SchoolGrades: 6-8Distance: 0.9 mi
- 9/10Carroll High SchoolGrades: PK,9-12Distance: 1.3 mi
Schools provided by the listing agent
- Elementary: Arcola
- Middle: Carroll
- High: Carroll
- District: Northwest Allen County
Source: IRMLS. This data may not be complete. We recommend contacting the local school district to confirm school assignments for this home.
- Loading
- Loading





