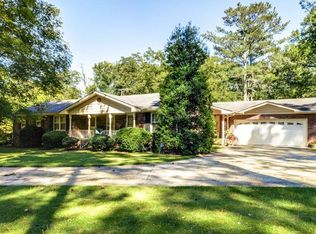Sold for $2,650,000 on 10/07/24
$2,650,000
13039 Freemanville Rd, Milton, GA 30004
9beds
--sqft
SingleFamily
Built in 1980
-- sqft lot
$2,576,100 Zestimate®
$--/sqft
$3,188 Estimated rent
Home value
$2,576,100
$2.45M - $2.70M
$3,188/mo
Zestimate® history
Loading...
Owner options
Explore your selling options
What's special
Welcome to 13039 Freemanville Rd! This luxury 9 bedroom and 10.5 bathroom home is located in Alpharetta, Georgia. Drive into the gated entrance into this beautifully landscaped estate. This home is nothing short of exquisite with craftsmanship and custom details: a Stunning foyer, 12+ dining room, a gourmet kitchen featuring quartz countertops and gold kitchen fixtures and stainless appliances, custom cabinets, walk-in pantry and large keeping room with fireplace which opens to the courtyard. The main level features 3 bedrooms /3.5 baths including a massive owner's suite with sitting area, trey ceiling and spacious custom closet. Head upstairs using the front & rear staircases~the upper level features 3 ensuite bedrooms, 4 full bathrooms and a very generously sized Junior Owner's Ensuite. Take a breath in the beautiful courtyard and enjoy the wishing well or the outdoor brick pizza oven. The guest house holds a beautiful 2 story foyer, full kitchen 2 bedrooms/2 bathrooms and laundry room. The poolhouse has a full bar. This home is immaculate and very well maintained with so many custom touches throughout including 3 fireplaces, an infrared sauna, steamroom, massage parlor, 5 car garage with tons of storage. Listing Agent MUST be present at all showings. Proof of funds and photo ID required prior to a showing being scheduled. Available March 1, 2023. Short term lease available. Furnished if needed.
Copyright Georgia MLS. All rights reserved. Information is deemed reliable but not guaranteed.
Zillow last checked: 8 hours ago
Listing updated: December 01, 2024 at 08:50pm
Source: GAMLS,MLS#: 10314498
Facts & features
Interior
Bedrooms & bathrooms
- Bedrooms: 9
- Bathrooms: 10
- Full bathrooms: 9
- 1/2 bathrooms: 1
Heating
- Electric, Fireplace
Cooling
- Central Air, Ceiling Fan
Appliances
- Included: Dishwasher, Double Oven, Garbage Disposal, Microwave, Refrigerator, Trash Compactor
- Laundry: In Hall, In Unit
Features
- Beamed Ceilings, Bookcases, Ceiling Fan(s), Double Vanity, High Ceilings, In-Law Floorplan, Master Downstairs, Rear Stairs, Sauna, Tray Ceiling(s), Vaulted Ceiling(s), View, Walk-In Closet(s), Wet Bar
- Flooring: Hardwood
- Has fireplace: Yes
Property
Parking
- Total spaces: 5
- Parking features: Garage
- Has garage: Yes
- Details: Contact manager
Features
- Stories: 2
- Exterior features: Architecture Style: European, Balcony, Beamed Ceilings, Bookcases, Deck, Double Vanity, Foyer, Garage, Garage Door Opener, Gated Community, Heating: Electric, High Ceilings, In Hall, In-Law Floorplan, Level, Lot Features: Level, Private, Masonry, Master Downstairs, Media Room, No Dock Or Boathouse, None, Private, Rear Stairs, Roof Type: Composition, Sauna, Side/Rear Entrance, Skylight(s), Tray Ceiling(s), Vaulted Ceiling(s), Walk-In Closet(s), Wet Bar, Wood Burning Stove
- Has view: Yes
- View description: City View
Details
- Parcel number: 22431010290550
Construction
Type & style
- Home type: SingleFamily
- Property subtype: SingleFamily
Materials
- Roof: Composition
Condition
- Year built: 1980
Community & neighborhood
Location
- Region: Milton
HOA & financial
Other fees
- Deposit fee: $0
Price history
| Date | Event | Price |
|---|---|---|
| 12/31/2025 | Listing removed | $2,800,500+0% |
Source: | ||
| 10/30/2025 | Price change | $2,800,0000% |
Source: | ||
| 9/17/2025 | Listed for sale | $2,800,500+24.5% |
Source: | ||
| 8/4/2025 | Listing removed | $2,250,000 |
Source: | ||
| 7/16/2025 | Price change | $2,250,000-15.1% |
Source: | ||
Public tax history
| Year | Property taxes | Tax assessment |
|---|---|---|
| 2024 | $20,206 -0.3% | $773,600 |
| 2023 | $20,261 +0.2% | $773,600 +0.6% |
| 2022 | $20,225 +66.6% | $768,720 +73.4% |
Find assessor info on the county website
Neighborhood: 30004
Nearby schools
GreatSchools rating
- 8/10Summit Hill Elementary SchoolGrades: PK-5Distance: 1.6 mi
- 8/10Northwestern Middle SchoolGrades: 6-8Distance: 0.5 mi
- 10/10Milton High SchoolGrades: 9-12Distance: 0.4 mi
Get a cash offer in 3 minutes
Find out how much your home could sell for in as little as 3 minutes with a no-obligation cash offer.
Estimated market value
$2,576,100
Get a cash offer in 3 minutes
Find out how much your home could sell for in as little as 3 minutes with a no-obligation cash offer.
Estimated market value
$2,576,100
