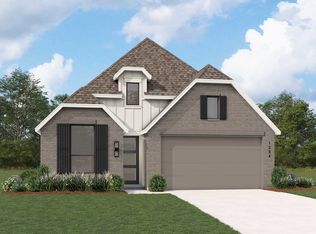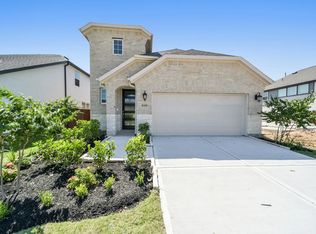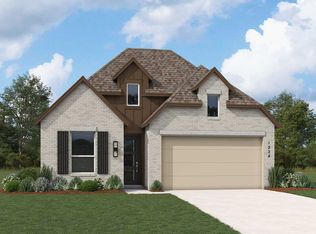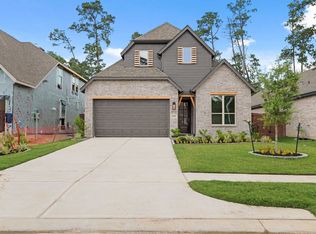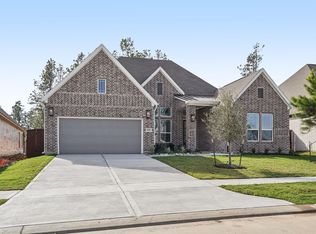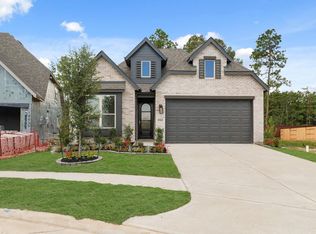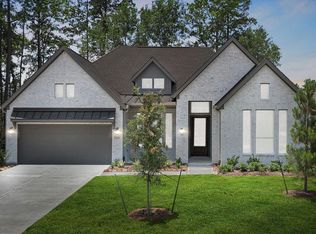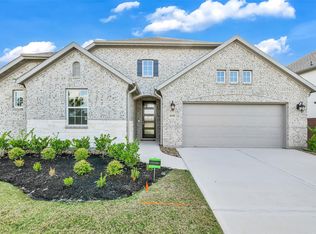13039 Wandering Ridge Ln, Conroe, TX 77302
What's special
- 23 days |
- 150 |
- 7 |
Zillow last checked: 8 hours ago
Listing updated: January 18, 2026 at 02:11pm
Dina Verteramo TREC #0523468 888-524-3182,
Highland Homes Realty
Travel times
Schedule tour
Select your preferred tour type — either in-person or real-time video tour — then discuss available options with the builder representative you're connected with.
Open houses
Facts & features
Interior
Bedrooms & bathrooms
- Bedrooms: 4
- Bathrooms: 4
- Full bathrooms: 4
Rooms
- Room types: Media Room, Utility Room
Primary bathroom
- Features: Full Secondary Bathroom Down, Primary Bath: Double Sinks, Primary Bath: Separate Shower, Primary Bath: Soaking Tub
Kitchen
- Features: Kitchen Island, Kitchen open to Family Room, Pantry, Pots/Pans Drawers, Walk-in Pantry
Heating
- Natural Gas
Cooling
- Ceiling Fan(s), Electric
Appliances
- Included: ENERGY STAR Qualified Appliances, Water Heater, Disposal, Convection Oven, Gas Oven, Microwave, Gas Cooktop, Gas Range, Dishwasher
- Laundry: Electric Dryer Hookup, Gas Dryer Hookup, Washer Hookup
Features
- Formal Entry/Foyer, High Ceilings, En-Suite Bath, Primary Bed - 1st Floor, Multilevel Bedroom, Walk-In Closet(s)
- Flooring: Brick, Vinyl, Wood
- Doors: Insulated Doors
- Windows: Insulated/Low-E windows
Interior area
- Total structure area: 2,871
- Total interior livable area: 2,871 sqft
Property
Parking
- Total spaces: 2
- Parking features: Attached
- Attached garage spaces: 2
Features
- Stories: 2
- Patio & porch: Covered
- Exterior features: Sprinkler System
- Fencing: Back Yard
Lot
- Size: 5,519.05 Square Feet
- Features: Subdivided, 0 Up To 1/4 Acre
Details
- Parcel number: 817235
Construction
Type & style
- Home type: SingleFamily
- Architectural style: Traditional
- Property subtype: Single Family Residence
Materials
- Batts Insulation, Blown-In Insulation, Brick, Wood Siding
- Foundation: Slab
- Roof: Composition
Condition
- New construction: Yes
- Year built: 2025
Details
- Builder name: Highland Homes
Utilities & green energy
- Sewer: Public Sewer
- Water: Water District
Green energy
- Green verification: HERS Index Score
- Energy efficient items: Attic Vents, Thermostat, HVAC, HVAC>13 SEER
Community & HOA
Community
- Subdivision: Evergreen
HOA
- Has HOA: Yes
- Amenities included: Clubhouse, Playground, Pool
- HOA fee: $1,032 annually
Location
- Region: Conroe
Financial & listing details
- Price per square foot: $162/sqft
- Tax assessed value: $80,000
- Date on market: 12/29/2025
- Listing terms: Cash,Conventional,FHA,VA Loan
About the community
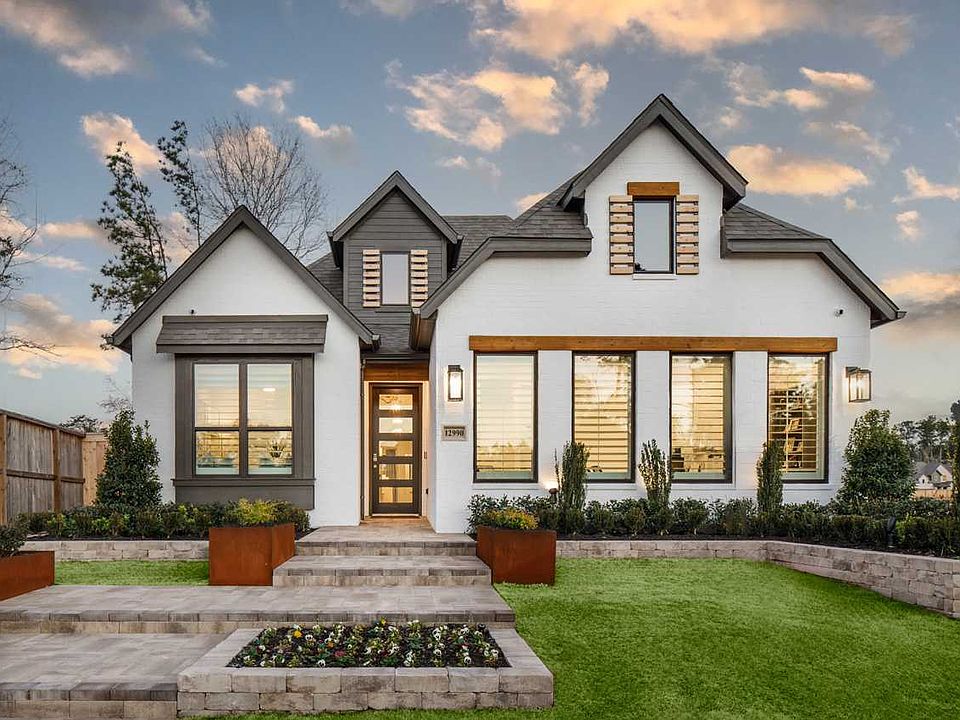
Save Up To 50% On Upgrades! Click For Details
Save with Highland HomeLoans! Get up to 50% off to customize your new build homes. See Sales Counselor for complete details.Source: Highland Homes
5 homes in this community
Available homes
| Listing | Price | Bed / bath | Status |
|---|---|---|---|
Current home: 13039 Wandering Ridge Ln | $464,990 | 4 bed / 4 bath | Available |
| 13021 Wandering Ridge Ln | $389,990 | 3 bed / 2 bath | Available |
| 13009 Wandering Ridge Ln | $399,990 | 4 bed / 3 bath | Available |
| 16383 Placid Stream St | $399,990 | 4 bed / 3 bath | Available |
| 13060 Wandering Ridge Ln | $429,990 | 4 bed / 3 bath | Available |
Source: Highland Homes
Contact builder

By pressing Contact builder, you agree that Zillow Group and other real estate professionals may call/text you about your inquiry, which may involve use of automated means and prerecorded/artificial voices and applies even if you are registered on a national or state Do Not Call list. You don't need to consent as a condition of buying any property, goods, or services. Message/data rates may apply. You also agree to our Terms of Use.
Learn how to advertise your homesEstimated market value
$459,000
$436,000 - $482,000
$3,042/mo
Price history
| Date | Event | Price |
|---|---|---|
| 1/14/2026 | Price change | $464,990-1.1%$162/sqft |
Source: | ||
| 12/11/2025 | Price change | $469,990-1.1%$164/sqft |
Source: | ||
| 10/29/2025 | Price change | $474,990-5%$165/sqft |
Source: | ||
| 9/26/2025 | Price change | $499,990-4.8%$174/sqft |
Source: | ||
| 8/22/2025 | Price change | $524,990+0.1%$183/sqft |
Source: | ||
Public tax history
| Year | Property taxes | Tax assessment |
|---|---|---|
| 2025 | -- | $80,000 |
Find assessor info on the county website
Monthly payment
Neighborhood: 77302
Nearby schools
GreatSchools rating
- 4/10San Jacinto Elementary SchoolGrades: PK-4Distance: 2.4 mi
- 4/10Moorhead Junior High SchoolGrades: 7-8Distance: 4.3 mi
- 4/10Caney Creek High SchoolGrades: 9-12Distance: 4.6 mi
Schools provided by the builder
- Elementary: San Jacinto Elementary
- High: Caney Creek High School
- District: Conroe ISD
Source: Highland Homes. This data may not be complete. We recommend contacting the local school district to confirm school assignments for this home.
